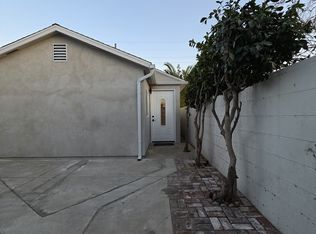Sold for $1,055,000
Listing Provided by:
Jack Hay DRE #01887075 858-722-1610,
Realty One Group West
Bought with: None MRML
$1,055,000
850 Cleveland Rd, Glendale, CA 91202
2beds
1,266sqft
Single Family Residence
Built in 1938
7,101 Square Feet Lot
$1,037,100 Zestimate®
$833/sqft
$3,805 Estimated rent
Home value
$1,037,100
$933,000 - $1.15M
$3,805/mo
Zestimate® history
Loading...
Owner options
Explore your selling options
What's special
Charming single-story home in Glendale’s desirable Pelanconi neighborhood, proudly owned by the original owners and on the market for the first time! This 2-bedroom home features walk-in closets—including an oversized master bedroom—a cozy breakfast nook, a spacious living and dining area, and a wood-burning fireplace in the living room. The walls have been updated to create a fresh, modern ambiance throughout. While the home needs work, it holds tremendous potential for the right homeowner. One of the strong points of this home is its popular location, set on a long lot that offers plenty of room for creative improvements. Enjoy gorgeous mountain views nearby, providing a stunning backdrop to everyday living. The large backyard offers endless opportunities for entertaining or adding a guest house/ADU. Conveniently located near top-rated schools, parks, hiking trails, golfing, shopping, restaurants, and freeway access—all within a highly walkable neighborhood with no HOA. Don’t miss this rare opportunity to make it your own!
Zillow last checked: 8 hours ago
Listing updated: April 04, 2025 at 02:28pm
Listing Provided by:
Jack Hay DRE #01887075 858-722-1610,
Realty One Group West
Bought with:
NONE NONE, DRE #N/A
None MRML
Source: CRMLS,MLS#: OC25013622 Originating MLS: California Regional MLS
Originating MLS: California Regional MLS
Facts & features
Interior
Bedrooms & bathrooms
- Bedrooms: 2
- Bathrooms: 1
- Full bathrooms: 1
- Main level bathrooms: 1
- Main level bedrooms: 2
Bedroom
- Features: All Bedrooms Down
Bathroom
- Features: Bathtub, Separate Shower, Tile Counters
Kitchen
- Features: Tile Counters
Other
- Features: Walk-In Closet(s)
Heating
- Fireplace(s), Heat Pump
Cooling
- Wall/Window Unit(s)
Appliances
- Included: Electric Range, Refrigerator, Water Heater
- Laundry: Washer Hookup, Laundry Closet
Features
- High Ceilings, Open Floorplan, Tile Counters, All Bedrooms Down, Walk-In Closet(s)
- Flooring: Carpet, Laminate, Tile
- Windows: Blinds
- Has fireplace: Yes
- Fireplace features: Living Room, Wood Burning
- Common walls with other units/homes: 2+ Common Walls
Interior area
- Total interior livable area: 1,266 sqft
Property
Parking
- Total spaces: 1
- Parking features: Door-Single, Driveway, Garage, On Site, Private
- Attached garage spaces: 1
Accessibility
- Accessibility features: Parking
Features
- Levels: One
- Stories: 1
- Entry location: Front
- Exterior features: Rain Gutters
- Pool features: None
- Spa features: None
- Fencing: Block,Chain Link
- Has view: Yes
- View description: Park/Greenbelt, Mountain(s)
Lot
- Size: 7,101 sqft
- Features: Back Yard, Front Yard
Details
- Parcel number: 5628028010
- Zoning: GLR1YY
- Special conditions: Standard
Construction
Type & style
- Home type: SingleFamily
- Architectural style: Spanish
- Property subtype: Single Family Residence
- Attached to another structure: Yes
Materials
- Foundation: Slab
- Roof: Shingle
Condition
- Fixer
- New construction: No
- Year built: 1938
Utilities & green energy
- Electric: Standard
- Sewer: Public Sewer
- Water: Public
- Utilities for property: Electricity Connected, Sewer Connected, Water Connected
Community & neighborhood
Community
- Community features: Biking
Senior living
- Senior community: Yes
Location
- Region: Glendale
Other
Other facts
- Listing terms: Cash,Conventional
Price history
| Date | Event | Price |
|---|---|---|
| 2/6/2026 | Listing removed | $5,500$4/sqft |
Source: Zillow Rentals Report a problem | ||
| 2/3/2026 | Listed for rent | $5,500$4/sqft |
Source: Zillow Rentals Report a problem | ||
| 11/7/2025 | Listing removed | $5,500$4/sqft |
Source: Zillow Rentals Report a problem | ||
| 10/21/2025 | Listed for rent | $5,500-6.8%$4/sqft |
Source: Zillow Rentals Report a problem | ||
| 10/1/2025 | Listing removed | $5,900$5/sqft |
Source: Zillow Rentals Report a problem | ||
Public tax history
| Year | Property taxes | Tax assessment |
|---|---|---|
| 2025 | $11,604 +1004.9% | $83,772 +2% |
| 2024 | $1,050 +2% | $82,131 +2% |
| 2023 | $1,030 +2.1% | $80,522 +2% |
Find assessor info on the county website
Neighborhood: Pelanconi
Nearby schools
GreatSchools rating
- 6/10Mark Keppel Elementary SchoolGrades: K-5Distance: 0.5 mi
- 5/10Eleanor J. Toll Middle SchoolGrades: 6-8Distance: 0.6 mi
- 7/10Herbert Hoover High SchoolGrades: 9-12Distance: 0.7 mi
Get a cash offer in 3 minutes
Find out how much your home could sell for in as little as 3 minutes with a no-obligation cash offer.
Estimated market value$1,037,100
Get a cash offer in 3 minutes
Find out how much your home could sell for in as little as 3 minutes with a no-obligation cash offer.
Estimated market value
$1,037,100
