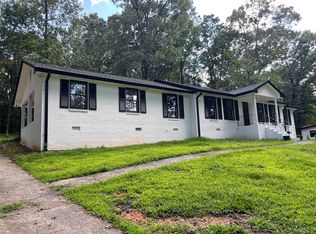Closed
$965,000
850 Jones Rd, Roswell, GA 30075
4beds
3,573sqft
Single Family Residence
Built in 1968
2.3 Acres Lot
$1,186,900 Zestimate®
$270/sqft
$5,186 Estimated rent
Home value
$1,186,900
$1.07M - $1.34M
$5,186/mo
Zestimate® history
Loading...
Owner options
Explore your selling options
What's special
Prime location in Roswell -Home sits on 2.3 acres, about 1.5 miles from downtown Roswell. Gorgeous RENOVATED ranch, all new kitchen, all hardwood floors on main floor. As you enter the home the brick fireplace gives a warm welcome with it's architectural interest leading you into the vaulted beamed ceiling in the family room that is open to the large open and bright kitchen. The oversized island sits on trendy gray cabinets all with soft close doors and drawers, cabinets with pullouts for easy access. Three bedrooms on main all with hardwood floors. All interior doors have been replaced, bathrooms have all been updated. There are fixed stairs to the attic rooms(820 sq ft), huge storage area that has already been plumbed for bath and heating and air. Basement is partially finished with full bath, room could be a bedroom or rec room plus a workshop. In addition to the fabulous interior of this home the grounds are groomed with hardwood, flowering plants, the home is set up from the road offering more privacy and a peaceful setting. Brand new back deck for all of your outdoor pleasure, bbq's, entertaining, or simply relaxing. Great space for your dogs with completely fenced backyard.
Zillow last checked: 8 hours ago
Listing updated: March 08, 2024 at 10:51am
Listed by:
Loretta Cole 404-379-1136,
Atlanta Communities
Bought with:
Paul Amina, 123097
Chapman Hall Realtors
Source: GAMLS,MLS#: 10207571
Facts & features
Interior
Bedrooms & bathrooms
- Bedrooms: 4
- Bathrooms: 4
- Full bathrooms: 3
- 1/2 bathrooms: 1
- Main level bathrooms: 2
- Main level bedrooms: 3
Dining room
- Features: Seats 12+
Kitchen
- Features: Breakfast Area, Breakfast Bar, Breakfast Room, Kitchen Island, Pantry, Solid Surface Counters, Walk-in Pantry
Heating
- Central, Natural Gas, Zoned
Cooling
- Attic Fan, Ceiling Fan(s), Central Air, Zoned
Appliances
- Included: Convection Oven, Dishwasher, Disposal, Gas Water Heater, Microwave, Refrigerator, Stainless Steel Appliance(s)
- Laundry: Other
Features
- Beamed Ceilings, Double Vanity, High Ceilings, Master On Main Level, Vaulted Ceiling(s), Walk-In Closet(s)
- Flooring: Carpet, Hardwood, Tile
- Windows: Double Pane Windows
- Basement: Bath Finished,Daylight,Exterior Entry,Finished,Interior Entry,Unfinished
- Number of fireplaces: 1
- Fireplace features: Family Room, Gas Log, Gas Starter
- Common walls with other units/homes: No Common Walls
Interior area
- Total structure area: 3,573
- Total interior livable area: 3,573 sqft
- Finished area above ground: 2,798
- Finished area below ground: 775
Property
Parking
- Parking features: Attached, Garage, Garage Door Opener, Kitchen Level, Parking Pad, Side/Rear Entrance
- Has attached garage: Yes
- Has uncovered spaces: Yes
Features
- Levels: One
- Stories: 1
- Patio & porch: Deck
- Exterior features: Sprinkler System
- Fencing: Back Yard,Chain Link
- Body of water: None
Lot
- Size: 2.30 Acres
- Features: Private, Sloped
- Residential vegetation: Wooded
Details
- Additional structures: Outbuilding
- Parcel number: 12 156002590664
Construction
Type & style
- Home type: SingleFamily
- Architectural style: Brick 4 Side,Ranch
- Property subtype: Single Family Residence
Materials
- Other
- Roof: Composition
Condition
- Resale
- New construction: No
- Year built: 1968
Utilities & green energy
- Electric: 220 Volts
- Sewer: Septic Tank
- Water: Public
- Utilities for property: Cable Available, Electricity Available, High Speed Internet, Natural Gas Available, Water Available
Green energy
- Energy efficient items: Appliances
Community & neighborhood
Security
- Security features: Security System, Smoke Detector(s)
Community
- Community features: None
Location
- Region: Roswell
- Subdivision: Lake Charles Estate
HOA & financial
HOA
- Has HOA: No
- Services included: None
Other
Other facts
- Listing agreement: Exclusive Agency
- Listing terms: Cash,Conventional,VA Loan
Price history
| Date | Event | Price |
|---|---|---|
| 11/20/2025 | Listing removed | $5,700$2/sqft |
Source: Zillow Rentals Report a problem | ||
| 11/12/2025 | Price change | $5,700-5%$2/sqft |
Source: Zillow Rentals Report a problem | ||
| 11/10/2025 | Price change | $6,000-4%$2/sqft |
Source: Zillow Rentals Report a problem | ||
| 10/7/2025 | Price change | $6,250-8.1%$2/sqft |
Source: Zillow Rentals Report a problem | ||
| 8/29/2025 | Listed for rent | $6,800$2/sqft |
Source: Zillow Rentals Report a problem | ||
Public tax history
| Year | Property taxes | Tax assessment |
|---|---|---|
| 2024 | $10,082 +122.8% | $386,000 +67% |
| 2023 | $4,526 -7% | $231,120 |
| 2022 | $4,867 +5% | $231,120 +17.4% |
Find assessor info on the county website
Neighborhood: 30075
Nearby schools
GreatSchools rating
- 8/10Mountain Park Elementary SchoolGrades: PK-5Distance: 2 mi
- 8/10Crabapple Middle SchoolGrades: 6-8Distance: 0.8 mi
- 8/10Roswell High SchoolGrades: 9-12Distance: 1.4 mi
Schools provided by the listing agent
- Elementary: Mountain Park
- Middle: Crabapple
- High: Roswell
Source: GAMLS. This data may not be complete. We recommend contacting the local school district to confirm school assignments for this home.
Get a cash offer in 3 minutes
Find out how much your home could sell for in as little as 3 minutes with a no-obligation cash offer.
Estimated market value
$1,186,900
