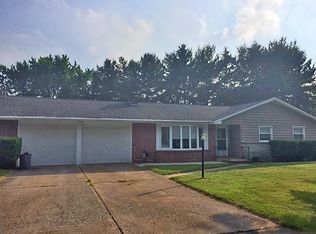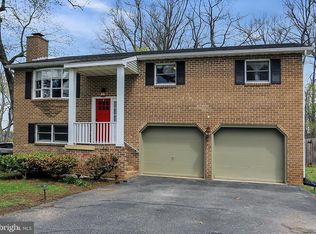Absolutely stunning ranch style home w/ all the updates you could imagine! New roof, custom windows, gorgeous kitchen w/ granite tops, SS appliances, crown, under cabinet lighting and pantry, hand scraped wood floors, master w/ full bath, possibly 4 or 5 bedrooms, amazing and huge recently finished lower level w/ additional full bath and walk out, oversized 2 car garage addition, wonderful large lot w/ mature and fenced rear yard! Priced to sell!
This property is off market, which means it's not currently listed for sale or rent on Zillow. This may be different from what's available on other websites or public sources.

