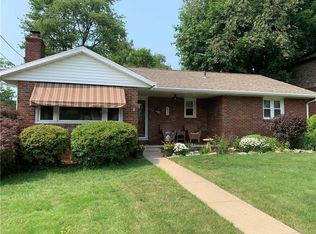Sold for $243,500
$243,500
850 Mayfield Rd, Sharpsville, PA 16150
3beds
--sqft
Single Family Residence
Built in 1940
7,753.68 Square Feet Lot
$265,400 Zestimate®
$--/sqft
$1,259 Estimated rent
Home value
$265,400
Estimated sales range
Not available
$1,259/mo
Zestimate® history
Loading...
Owner options
Explore your selling options
What's special
WELCOME HOME TO THIS FULLY REMODELED HOME THAT IS PERFECT FOR ENTERTAINING! JUST MINUTES FROM BUHL PARK AND CLOSE TO THE SCHOOLS . GREAT CURB APPEAL WITH THE LARGE FRONT PORCH THAT WAS ADDED WITH NEW LIGHTING & BEAUTIFULLY LANDSCAPED. WALK INTO AN OPEN KITCHEN TO FAMILY ROOM SEATING AREA. THE COMPLETELY REMODELED KITCHEN FEATURES MAPLE CABINETS, CERAMIC TILE FLOORING & BACKSPLASH AND BREAKFAST BAR, LOTS OF CABINETS AND COUNTER SPACE. STAINLESS STEEL APPLIANCES INCLUDED. FORMAL DINING ROOM AND LIVING ROOM BOTH HAVE LUXURY VINYL PLANK FLOORING. WOOD BURNING FIREPLACE IN LIVING ROOM WAS REDONE WITH MARBLE AROUND IT. 3 BEDROOMS UP WITH FULL BATH. 2 BEDROOMS HAVE HARDWOOD FLOORING, ONE CARPET AND UPDATED FULL BATH HAS BEEN REDONE WITH CERAMIC TILE FLOORING. FINISHED BASEMENT WITH LARGE GAME ROOM, OFFICE AND UPDATED HALF BATH. UPDATES INCLUDE NEW LIGHTING INCLUDING SOME RECESSED & SOME LED LIGHTING, NEW FLOORING, ALL NEW WINDOWS, DOORS. ATTIC FULLY INSULATED & FLOORING FOR STORAGE
Zillow last checked: 8 hours ago
Listing updated: June 01, 2024 at 05:24am
Listed by:
Rose Turuck 724-981-9771,
BERKSHIRE HATHAWAY THE PREFERRED REALTY
Bought with:
Fontineese Green, RS337938
EXP REALTY LLC
Source: WPMLS,MLS#: 1641910 Originating MLS: West Penn Multi-List
Originating MLS: West Penn Multi-List
Facts & features
Interior
Bedrooms & bathrooms
- Bedrooms: 3
- Bathrooms: 2
- Full bathrooms: 1
- 1/2 bathrooms: 1
Primary bedroom
- Level: Upper
- Dimensions: 13X13
Bedroom 2
- Level: Upper
- Dimensions: 10X13
Bedroom 3
- Level: Upper
- Dimensions: 10X10
Dining room
- Level: Main
- Dimensions: 11X13
Dining room
- Level: Lower
- Dimensions: 10X10
Family room
- Level: Main
- Dimensions: 9X17
Game room
- Level: Lower
- Dimensions: 10X20
Kitchen
- Level: Main
- Dimensions: 14X17
Living room
- Level: Main
- Dimensions: 13X23
Heating
- Forced Air, Gas
Cooling
- Central Air
Appliances
- Included: Some Gas Appliances, Dishwasher, Disposal, Microwave, Refrigerator, Stove
Features
- Pantry, Window Treatments
- Flooring: Ceramic Tile, Vinyl, Carpet
- Windows: Multi Pane, Window Treatments
- Basement: Partially Finished
- Number of fireplaces: 1
- Fireplace features: Wood Burning
Property
Parking
- Parking features: On Street
- Has uncovered spaces: Yes
Features
- Levels: Two
- Stories: 2
Lot
- Size: 7,753 sqft
- Dimensions: 55 x 141
Details
- Parcel number: 72847011
Construction
Type & style
- Home type: SingleFamily
- Architectural style: Other,Two Story
- Property subtype: Single Family Residence
Materials
- Vinyl Siding
- Roof: Asphalt
Condition
- Resale
- Year built: 1940
Utilities & green energy
- Sewer: Public Sewer
- Water: Public
Community & neighborhood
Location
- Region: Sharpsville
Price history
| Date | Event | Price |
|---|---|---|
| 5/31/2024 | Sold | $243,500-1.8% |
Source: | ||
| 4/9/2024 | Contingent | $247,850 |
Source: | ||
| 4/6/2024 | Listed for sale | $247,850 |
Source: | ||
| 3/26/2024 | Contingent | $247,850 |
Source: | ||
| 2/22/2024 | Listed for sale | $247,850 |
Source: | ||
Public tax history
| Year | Property taxes | Tax assessment |
|---|---|---|
| 2024 | $2,240 +1.8% | $16,250 |
| 2023 | $2,199 +2.7% | $16,250 |
| 2022 | $2,142 +0.8% | $16,250 |
Find assessor info on the county website
Neighborhood: 16150
Nearby schools
GreatSchools rating
- 5/10Sharpsville Area El SchoolGrades: K-5Distance: 0.3 mi
- 6/10Sharpsville Area Middle SchoolGrades: 6-8Distance: 0.3 mi
- 5/10Sharpsville Area Senior High SchoolGrades: 9-12Distance: 0.4 mi
Schools provided by the listing agent
- District: Sharpsville
Source: WPMLS. This data may not be complete. We recommend contacting the local school district to confirm school assignments for this home.

Get pre-qualified for a loan
At Zillow Home Loans, we can pre-qualify you in as little as 5 minutes with no impact to your credit score.An equal housing lender. NMLS #10287.
