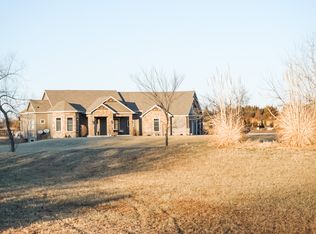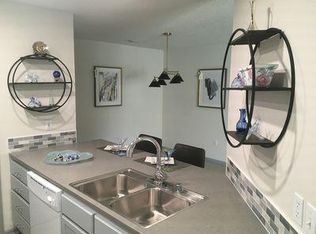Stunning gated executive home on 5+ acres just min. from Lawrence. Attention to detail defines the quality custom craftsmanship in all aspects of this property. An impressive concrete drive & marble tile entry will welcome you home. Floor plan allows for both intimacy & large scale entertaining while being maintenance-free & energy efficient. Heated & cooled 30X40 shop, spa-like owners suite, hot tub, pool, central vac, heated tile floors & so much more in a private setting at the end of a cul-de-sac.
This property is off market, which means it's not currently listed for sale or rent on Zillow. This may be different from what's available on other websites or public sources.

