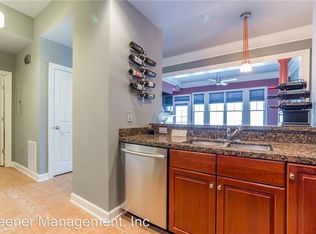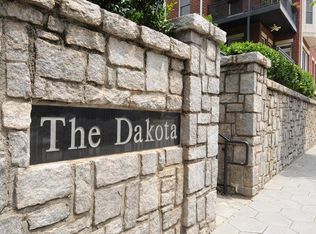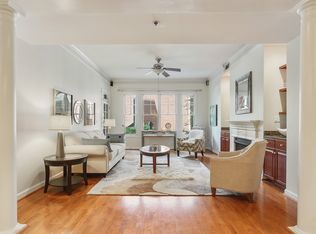Enjoy a quiet courtyard view from this spacious Dakota 2 bedroom, 2 bath condo in the heart of Mid-town. This immaculate residence features maple cabinetry in the kitchen and bathrooms with granite counters and stainless steel appliances in the kitchen. The living area of the home has engineered hardwoods, two bedroom suites have light color carpeting. The focal point of the living area is a gas powered fireplace. There is a large laundry room just off the kitchen. Rooftop pool and gym, 2 covered, gated parking spots, walk to loads of Mid-town shops and eateries.
This property is off market, which means it's not currently listed for sale or rent on Zillow. This may be different from what's available on other websites or public sources.


