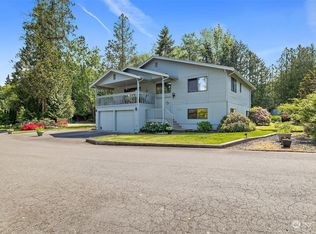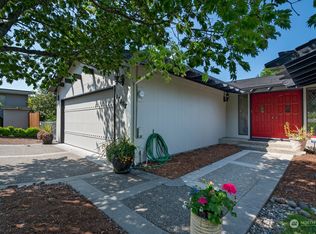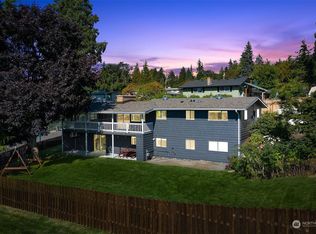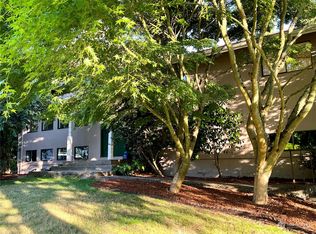Sold
Listed by:
Marco A DeOliveira,
Windermere RE/South, Inc.
Bought with: Windermere Bellevue Commons
$835,000
850 SW Normandy Terrace, Normandy Park, WA 98166
3beds
1,760sqft
Single Family Residence
Built in 1977
0.58 Acres Lot
$809,400 Zestimate®
$474/sqft
$3,645 Estimated rent
Home value
$809,400
$745,000 - $882,000
$3,645/mo
Zestimate® history
Loading...
Owner options
Explore your selling options
What's special
Nestled in Normandy Park, this Charming Cottage offers a Serene Retreat Evoking the Essence of the French Countryside. 3 bedrooms and 2.5 bathrooms feature classic fixtures. Sunlight fills the cozy living areas appointed w/ a Vintage Woodstove and Stone Fireplace. The primary bedroom boasts an Ensuite & Walk-in Closet, w/ view of the lush half-acre plus lot. Enjoy the deck for Al Fresco dining amidst Beautiful Landscaping and Mature Trees. Includes "Lot A" Waterfront rights to “The Cove” Private Beach & Boat Launch ($55 / year). Adjacent to City Hall Park’s Amenities as well as near the Private Normandy Park Swim Club, it's Contemporary Countryside Living w/ something for everyone.
Zillow last checked: 8 hours ago
Listing updated: September 03, 2024 at 11:02am
Listed by:
Marco A DeOliveira,
Windermere RE/South, Inc.
Bought with:
Kari Haas, 26442
Windermere Bellevue Commons
Source: NWMLS,MLS#: 2253839
Facts & features
Interior
Bedrooms & bathrooms
- Bedrooms: 3
- Bathrooms: 3
- Full bathrooms: 2
- 1/2 bathrooms: 1
- Main level bathrooms: 1
Primary bedroom
- Level: Second
Bedroom
- Level: Second
Bedroom
- Level: Second
Bathroom full
- Level: Second
Bathroom full
- Level: Second
Other
- Level: Main
Den office
- Level: Main
Dining room
- Level: Main
Entry hall
- Level: Main
Family room
- Level: Main
Kitchen with eating space
- Level: Main
Living room
- Level: Main
Heating
- Fireplace(s), Forced Air
Cooling
- None
Appliances
- Included: Dishwasher(s), Dryer(s), Disposal, Refrigerator(s), Stove(s)/Range(s), Washer(s), Garbage Disposal, Water Heater: Electric, Water Heater Location: Under Main Stairs
Features
- Dining Room
- Flooring: Laminate, Stone, Vinyl, Carpet
- Windows: Double Pane/Storm Window
- Basement: None
- Number of fireplaces: 1
- Fireplace features: Wood Burning, Main Level: 1, Fireplace
Interior area
- Total structure area: 1,760
- Total interior livable area: 1,760 sqft
Property
Parking
- Total spaces: 2
- Parking features: Detached Garage
- Garage spaces: 2
Features
- Levels: Two
- Stories: 2
- Entry location: Main
- Patio & porch: Double Pane/Storm Window, Dining Room, Fireplace, Hot Tub/Spa, Laminate Hardwood, Walk-In Closet(s), Wall to Wall Carpet, Water Heater
- Has spa: Yes
- Spa features: Indoor
- Has view: Yes
- View description: Territorial
Lot
- Size: 0.58 Acres
- Features: Cul-De-Sac, Dead End Street, Paved, Secluded, Cable TV, Deck, Fenced-Partially, High Speed Internet
- Topography: Level
- Residential vegetation: Brush, Garden Space, Wooded
Details
- Parcel number: 6120200018
- Zoning description: R12.5,Jurisdiction: City
- Special conditions: Standard
Construction
Type & style
- Home type: SingleFamily
- Architectural style: Colonial
- Property subtype: Single Family Residence
Materials
- Wood Siding
- Foundation: Poured Concrete
Condition
- Good
- Year built: 1977
Utilities & green energy
- Electric: Company: PSE
- Sewer: Sewer Connected, Company: SW Suburban
- Water: Public, Company: Highline
Community & neighborhood
Location
- Region: Seattle
- Subdivision: Normandy Park
Other
Other facts
- Listing terms: Cash Out,Conventional,FHA,VA Loan
- Cumulative days on market: 312 days
Price history
| Date | Event | Price |
|---|---|---|
| 8/30/2024 | Sold | $835,000-7.2%$474/sqft |
Source: | ||
| 8/9/2024 | Pending sale | $899,896$511/sqft |
Source: | ||
| 7/31/2024 | Price change | $899,896-3.2%$511/sqft |
Source: | ||
| 7/10/2024 | Price change | $929,685-2.1%$528/sqft |
Source: | ||
| 6/20/2024 | Listed for sale | $949,867$540/sqft |
Source: | ||
Public tax history
| Year | Property taxes | Tax assessment |
|---|---|---|
| 2024 | $9,326 +610.8% | $759,000 +51.2% |
| 2023 | $1,312 -51% | $502,000 |
| 2022 | $2,678 -10.2% | $502,000 |
Find assessor info on the county website
Neighborhood: 98166
Nearby schools
GreatSchools rating
- 6/10Marvista Elementary SchoolGrades: PK-5Distance: 1.3 mi
- 3/10Sylvester Middle SchoolGrades: 6-8Distance: 1.1 mi
- 5/10Mount Rainier High SchoolGrades: 9-12Distance: 3.5 mi

Get pre-qualified for a loan
At Zillow Home Loans, we can pre-qualify you in as little as 5 minutes with no impact to your credit score.An equal housing lender. NMLS #10287.
Sell for more on Zillow
Get a free Zillow Showcase℠ listing and you could sell for .
$809,400
2% more+ $16,188
With Zillow Showcase(estimated)
$825,588


