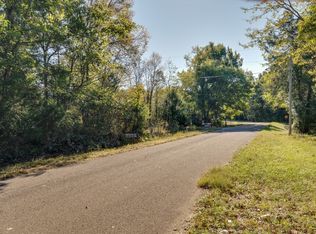Closed
$385,000
850 Snell Rd, Lewisburg, TN 37091
3beds
1,456sqft
Single Family Residence, Residential
Built in 1994
12.13 Acres Lot
$388,400 Zestimate®
$264/sqft
$1,997 Estimated rent
Home value
$388,400
$287,000 - $524,000
$1,997/mo
Zestimate® history
Loading...
Owner options
Explore your selling options
What's special
*Seller’s offering a $5,000 credit at closing for Buyer to use towards replacing the flooring. Find yourself soaking in the scenery in the peaceful, private setting of this single story ranch with a perfect mixture of pasture and woods. Working mini farm with 3 fenced pastures ready for your animals. Set up for electric heating and cooling or back up wood Hardy heater. Generous sized family room with ample space to incorporate an office or dining room. Enjoy the view of wildlife from the deck or gather for a bonfire in the back yard. Minutes to Lewisburg or Chapel Hill and easy access to the desirable 431 corridor making it the ideal location for commuters or to escape City living. Don't let this one slip away!
Zillow last checked: 8 hours ago
Listing updated: July 08, 2025 at 07:54pm
Listing Provided by:
Rebekah Mitchell 931-205-2851,
Keller Williams Russell Realty & Auction
Bought with:
Rebekah Mitchell, 334326
Keller Williams Russell Realty & Auction
Source: RealTracs MLS as distributed by MLS GRID,MLS#: 2816564
Facts & features
Interior
Bedrooms & bathrooms
- Bedrooms: 3
- Bathrooms: 2
- Full bathrooms: 2
- Main level bedrooms: 3
Bedroom 1
- Area: 120 Square Feet
- Dimensions: 10x12
Bedroom 2
- Area: 120 Square Feet
- Dimensions: 10x12
Bedroom 3
- Area: 132 Square Feet
- Dimensions: 11x12
Kitchen
- Features: Eat-in Kitchen
- Level: Eat-in Kitchen
- Area: 250 Square Feet
- Dimensions: 10x25
Living room
- Area: 312 Square Feet
- Dimensions: 13x24
Heating
- Electric, Wood
Cooling
- Electric
Appliances
- Included: Electric Oven, Dishwasher, Microwave, Refrigerator
- Laundry: Electric Dryer Hookup, Washer Hookup
Features
- Ceiling Fan(s), Extra Closets, High Speed Internet
- Flooring: Carpet, Vinyl
- Basement: Crawl Space
- Has fireplace: No
Interior area
- Total structure area: 1,456
- Total interior livable area: 1,456 sqft
- Finished area above ground: 1,456
Property
Parking
- Total spaces: 6
- Parking features: Garage Faces Side, Gravel
- Garage spaces: 2
- Uncovered spaces: 4
Features
- Levels: One
- Stories: 1
- Patio & porch: Porch, Covered, Deck
- Fencing: Front Yard
Lot
- Size: 12.13 Acres
- Features: Level, Private
Details
- Additional structures: Storage Building
- Parcel number: 051 03100 000
- Special conditions: Standard
- Other equipment: Air Purifier
Construction
Type & style
- Home type: SingleFamily
- Architectural style: Ranch
- Property subtype: Single Family Residence, Residential
Materials
- Vinyl Siding
- Roof: Shingle
Condition
- New construction: No
- Year built: 1994
Utilities & green energy
- Sewer: Septic Tank
- Water: Public
- Utilities for property: Electricity Available, Water Available
Community & neighborhood
Security
- Security features: Smoke Detector(s)
Location
- Region: Lewisburg
- Subdivision: None
Price history
| Date | Event | Price |
|---|---|---|
| 7/8/2025 | Sold | $385,000-8.3%$264/sqft |
Source: | ||
| 5/23/2025 | Contingent | $420,000$288/sqft |
Source: | ||
| 5/4/2025 | Price change | $420,000-1.2%$288/sqft |
Source: | ||
| 4/11/2025 | Listed for sale | $425,000+25%$292/sqft |
Source: | ||
| 1/5/2023 | Sold | $340,000-5.6%$234/sqft |
Source: | ||
Public tax history
| Year | Property taxes | Tax assessment |
|---|---|---|
| 2025 | $1,322 +8.2% | $67,150 |
| 2024 | $1,221 | $67,150 |
| 2023 | $1,221 | $67,150 |
Find assessor info on the county website
Neighborhood: 37091
Nearby schools
GreatSchools rating
- NAOak Grove Elementary SchoolGrades: PK-1Distance: 2.1 mi
- 4/10Lewisburg Middle SchoolGrades: 7-8Distance: 3.7 mi
- 5/10Marshall Co High SchoolGrades: 9-12Distance: 3.6 mi
Schools provided by the listing agent
- Elementary: Marshall-Oak Grove-Westhills ELem.
- Middle: Lewisburg Middle School
- High: Marshall Co High School
Source: RealTracs MLS as distributed by MLS GRID. This data may not be complete. We recommend contacting the local school district to confirm school assignments for this home.
Get a cash offer in 3 minutes
Find out how much your home could sell for in as little as 3 minutes with a no-obligation cash offer.
Estimated market value$388,400
Get a cash offer in 3 minutes
Find out how much your home could sell for in as little as 3 minutes with a no-obligation cash offer.
Estimated market value
$388,400
