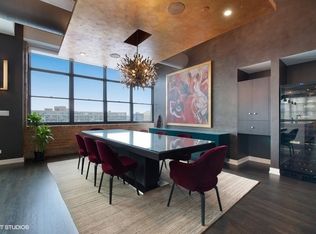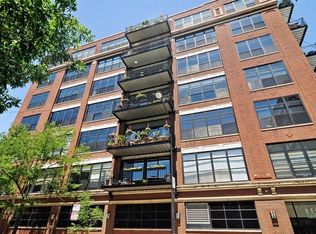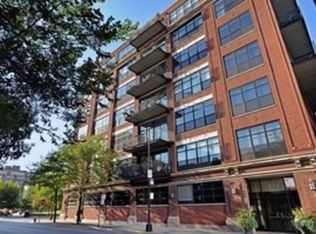Newly renovated, incredibly spacious 2100 SF loft located in the heart of West Loop. This authentic loft features exposed brick and concrete ceilings for soundproofing and has a perfectly designed floor plan with an open concept. This 2bed/2bath is filled with chic design and contemporary style including brand new refinished hardwood floors, freshly painted walls, and renovated kitchen. Oversized windows and 11 1/2 FT ceilings allow for southern light to flood in. Chef's dream kitchen with brand new quartz countertops and backsplash, a plethora of cabinets, and new stainless steel refrigerator, microwave, sink and faucet. Large living room with floor-to-ceiling windows and smooth transition of indoor and outdoor space is perfect for entertaining. Private 18 FT southern facing balcony with a great view of Willis Tower and Adams St. Primary suite includes oversized southern facing windows, double sided gas fireplace, huge outfitted walk-in closet, and luxurious large bathroom with dual sinks, separate shower and soaking tub. In unit washer and dryer. Loft is perfectly situated across the street from Mary Bartelme Park and walking distance to shops and restaurants on Green St. and Halsted. There is a common rooftop deck and heated garage deeded parking space included on the ground floor. For investors, owner can rent unit.
This property is off market, which means it's not currently listed for sale or rent on Zillow. This may be different from what's available on other websites or public sources.


