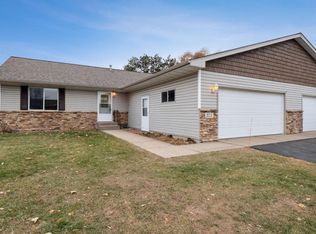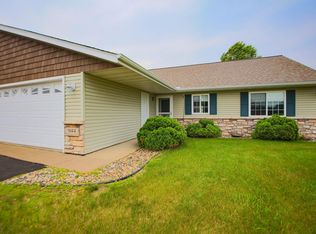Closed
$345,000
850 W Ridge Ct #50, New Richmond, WI 54017
5beds
2,576sqft
Townhouse Side x Side
Built in 2002
-- sqft lot
$356,600 Zestimate®
$134/sqft
$2,427 Estimated rent
Home value
$356,600
Estimated sales range
Not available
$2,427/mo
Zestimate® history
Loading...
Owner options
Explore your selling options
What's special
Spacious Twin Home w/Great Backyard Views!!! Open Concept w/Vaulted Ceiling; All Living Facilities on Main Level! 3 Bedrooms & 2 Baths conveniently located on Main Level. Kitchen features Cabinet Lighting along w/Recess Lights. Dining Room boasts a Skylight bringing in the natural light; Patio Door leading out to 14x12 Deck. Enjoy the Gas Burning Fireplace in Living Room on those chilly nights! Walkout Lower Level features an additional 2 Bedrooms, Full Bath, Family Room & Game Room with Patio Door to Back Patio. Plenty of additional Storage space on Lower Level as well. Schedule your Showing Today!!
Zillow last checked: 8 hours ago
Listing updated: September 02, 2025 at 08:42am
Listed by:
Jason McGrath 651-492-2204,
RE/MAX Results
Bought with:
Troy T. Boe
Property Executives Realty
Source: NorthstarMLS as distributed by MLS GRID,MLS#: 6712400
Facts & features
Interior
Bedrooms & bathrooms
- Bedrooms: 5
- Bathrooms: 3
- Full bathrooms: 2
- 3/4 bathrooms: 1
Bedroom 1
- Level: Main
- Area: 132 Square Feet
- Dimensions: 12x11
Bedroom 2
- Level: Main
- Area: 132 Square Feet
- Dimensions: 12x11
Bedroom 3
- Level: Main
- Area: 120 Square Feet
- Dimensions: 12x10
Bedroom 4
- Level: Lower
- Area: 168 Square Feet
- Dimensions: 14x12
Bedroom 5
- Level: Lower
- Area: 120 Square Feet
- Dimensions: 12x10
Dining room
- Level: Main
- Area: 135 Square Feet
- Dimensions: 15x9
Family room
- Level: Lower
- Area: 198 Square Feet
- Dimensions: 18x11
Game room
- Level: Lower
- Area: 255 Square Feet
- Dimensions: 17x15
Kitchen
- Level: Main
- Area: 187 Square Feet
- Dimensions: 17x11
Living room
- Level: Main
- Area: 180 Square Feet
- Dimensions: 15x12
Storage
- Level: Lower
- Area: 120 Square Feet
- Dimensions: 12x10
Storage
- Level: Lower
- Area: 80 Square Feet
- Dimensions: 10x8
Heating
- Forced Air
Cooling
- Central Air
Appliances
- Included: Dishwasher, Dryer, Microwave, Range, Washer
Features
- Basement: Finished,Full,Walk-Out Access
- Number of fireplaces: 1
- Fireplace features: Gas, Living Room
Interior area
- Total structure area: 2,576
- Total interior livable area: 2,576 sqft
- Finished area above ground: 1,288
- Finished area below ground: 1,168
Property
Parking
- Total spaces: 2
- Parking features: Attached, Asphalt
- Attached garage spaces: 2
- Details: Garage Dimensions (24x22), Garage Door Height (7), Garage Door Width (16)
Accessibility
- Accessibility features: None
Features
- Levels: One
- Stories: 1
- Patio & porch: Deck, Patio
Details
- Foundation area: 1288
- Parcel number: 261112680050
- Zoning description: Residential-Single Family
Construction
Type & style
- Home type: Townhouse
- Property subtype: Townhouse Side x Side
- Attached to another structure: Yes
Materials
- Brick/Stone, Vinyl Siding, Frame
- Roof: Age 8 Years or Less,Asphalt
Condition
- Age of Property: 23
- New construction: No
- Year built: 2002
Utilities & green energy
- Electric: Circuit Breakers, Power Company: Xcel Energy
- Gas: Natural Gas
- Sewer: City Sewer/Connected
- Water: City Water/Connected
Community & neighborhood
Location
- Region: New Richmond
- Subdivision: West Ridge Condo
HOA & financial
HOA
- Has HOA: Yes
- HOA fee: $250 monthly
- Services included: Maintenance Structure, Lawn Care, Trash, Snow Removal
- Association name: No Management/Ran by the Residents
- Association phone: 800-000-0000
Price history
| Date | Event | Price |
|---|---|---|
| 8/29/2025 | Sold | $345,000$134/sqft |
Source: | ||
| 8/21/2025 | Pending sale | $345,000$134/sqft |
Source: | ||
| 7/23/2025 | Price change | $345,000-2.8%$134/sqft |
Source: | ||
| 6/25/2025 | Price change | $354,900-2.8%$138/sqft |
Source: | ||
| 6/9/2025 | Price change | $365,000-2.6%$142/sqft |
Source: | ||
Public tax history
Tax history is unavailable.
Neighborhood: 54017
Nearby schools
GreatSchools rating
- 4/10New Richmond Hillside Elementary SchoolGrades: K-5Distance: 1.6 mi
- 8/10New Richmond Middle SchoolGrades: 6-8Distance: 1.1 mi
- 4/10New Richmond High SchoolGrades: 9-12Distance: 1.7 mi
Get a cash offer in 3 minutes
Find out how much your home could sell for in as little as 3 minutes with a no-obligation cash offer.
Estimated market value$356,600
Get a cash offer in 3 minutes
Find out how much your home could sell for in as little as 3 minutes with a no-obligation cash offer.
Estimated market value
$356,600


