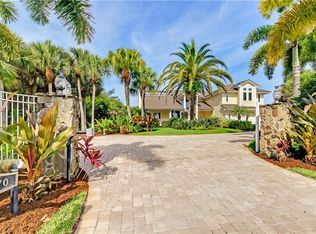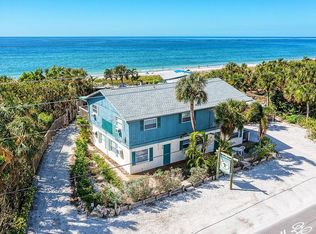Sold for $3,275,000
$3,275,000
8500 Manasota Key Rd, Englewood, FL 34223
3beds
3,081sqft
Single Family Residence
Built in 1950
0.71 Acres Lot
$3,138,700 Zestimate®
$1,063/sqft
$15,223 Estimated rent
Home value
$3,138,700
$2.86M - $3.45M
$15,223/mo
Zestimate® history
Loading...
Owner options
Explore your selling options
What's special
An extraordinary Gulf-front estate where timeless architecture meets the tranquility of island living. Located on exclusive Manasota Key, this classically designed residence offers 138 feet of pristine private beach frontage and deeded access to a private cove on the Intracoastal Waterway—ideal for building a dock, adding a boat lift, or simply enjoying waterfront serenity from both shorelines. Set on a rare .71-acre Gulf-front estate, this elegant home spans over 3,000 square feet of meticulously curated living space. Each room is thoughtfully designed to frame breathtaking, panoramic views of the Gulf, creating a seamless blend between indoor refinement and the natural beauty of coastal Florida. The home was reimagined in 2000, with many changes made to the original structure- a testament to these changes can be seen in the level of detail and craftsmanship now in the home. From the expansive living room with travertine floors that add warmth and understated luxury. and formal dining space to the gourmet kitchen, every corner reflects a commitment to sophistication and comfort. The upper-level Master Suite is a private sanctuary, capturing golden morning light over the Intracoastal and offering unmatched privacy and scale. For the discriminating buyer, this amazing home sits high on a sand dune and had no water intrusion from hurricanes. Step outside to enjoy moonlit swims in your private pool, the soft whisper of waves as your soundtrack, and front-row seats to Manasota Key’s world-famous sunsets. This is more than a home—it’s a lifestyle. Coastal, captivating, and completely yours.
Zillow last checked: 8 hours ago
Listing updated: July 22, 2025 at 03:42pm
Listing Provided by:
Reatha Valera 941-875-4770,
PARADISE EXCLUSIVE INC 941-698-0303,
Janet Shawen, PA 941-882-2398,
PARADISE EXCLUSIVE INC
Bought with:
Stephanie Bell, 0603610
FRAN MAXON REAL ESTATE
Source: Stellar MLS,MLS#: D6142502 Originating MLS: Englewood
Originating MLS: Englewood

Facts & features
Interior
Bedrooms & bathrooms
- Bedrooms: 3
- Bathrooms: 3
- Full bathrooms: 3
Primary bedroom
- Features: En Suite Bathroom, Makeup/Vanity Space, Walk-In Closet(s)
- Level: Second
- Area: 357 Square Feet
- Dimensions: 17x21
Bedroom 1
- Features: Ceiling Fan(s), En Suite Bathroom, Built-in Closet
- Level: First
- Area: 192 Square Feet
- Dimensions: 12x16
Bedroom 2
- Features: Ceiling Fan(s), Built-in Closet
- Level: First
- Area: 148.5 Square Feet
- Dimensions: 11x13.5
Primary bathroom
- Features: Dual Sinks, En Suite Bathroom, Garden Bath, Shower No Tub, Stone Counters, Tub with Separate Shower Stall
- Level: Second
- Area: 294 Square Feet
- Dimensions: 14x21
Bathroom 1
- Features: En Suite Bathroom
- Level: First
- Area: 66 Square Feet
- Dimensions: 5.5x12
Bathroom 2
- Level: First
- Area: 40 Square Feet
- Dimensions: 8x5
Dinette
- Level: First
- Area: 175 Square Feet
- Dimensions: 12.5x14
Dining room
- Features: Ceiling Fan(s)
- Level: First
- Area: 180 Square Feet
- Dimensions: 12x15
Kitchen
- Features: Built-In Shelving, Ceiling Fan(s), Dual Sinks, Exhaust Fan, Kitchen Island, Stone Counters
- Level: First
- Area: 186 Square Feet
- Dimensions: 12x15.5
Laundry
- Level: First
- Area: 49 Square Feet
- Dimensions: 7x7
Living room
- Features: Ceiling Fan(s)
- Level: First
- Area: 836 Square Feet
- Dimensions: 38x22
Heating
- Electric
Cooling
- Central Air
Appliances
- Included: Dishwasher, Disposal, Dryer, Electric Water Heater, Microwave, Range, Range Hood, Refrigerator, Washer
- Laundry: Laundry Room
Features
- Ceiling Fan(s), Eating Space In Kitchen, High Ceilings, PrimaryBedroom Upstairs, Solid Surface Counters, Split Bedroom, Walk-In Closet(s)
- Flooring: Travertine
- Doors: Outdoor Shower, Sliding Doors
- Windows: Shutters, Window Treatments, Hurricane Shutters
- Has fireplace: No
Interior area
- Total structure area: 3,587
- Total interior livable area: 3,081 sqft
Property
Parking
- Total spaces: 2
- Parking features: Circular Driveway, Garage Door Opener, Garage Faces Side, Guest
- Attached garage spaces: 2
- Has uncovered spaces: Yes
Features
- Levels: Two
- Stories: 2
- Patio & porch: Deck, Screened
- Exterior features: Outdoor Shower, Rain Gutters
- Has private pool: Yes
- Pool features: Gunite, In Ground, Lighting, Screen Enclosure
- Has view: Yes
- View description: Water, Beach, Gulf/Ocean - Full, Gulf/Ocean to Bay, Intracoastal Waterway
- Has water view: Yes
- Water view: Water,Beach,Gulf/Ocean - Full,Gulf/Ocean to Bay,Intracoastal Waterway
- Waterfront features: Beach, Gulf/Ocean, Gulf/Ocean to Bay, Intracoastal Waterway, Beach Access, Gulf/Ocean Access, Intracoastal Waterway Access
- Body of water: GULF & INTRACOASTAL
Lot
- Size: 0.71 Acres
- Dimensions: 140 x 258 x 138 x 228
- Features: Flood Insurance Required, FloodZone, In County, Irregular Lot, Landscaped, Oversized Lot
- Residential vegetation: Mature Landscaping, Trees/Landscaped
Details
- Parcel number: 0476110001
- Zoning: RE2
- Special conditions: None
Construction
Type & style
- Home type: SingleFamily
- Architectural style: Florida
- Property subtype: Single Family Residence
Materials
- Block, Stucco
- Foundation: Slab
- Roof: Tile
Condition
- New construction: No
- Year built: 1950
Utilities & green energy
- Sewer: Septic Tank
- Water: Public
- Utilities for property: BB/HS Internet Available, Electricity Available, Electricity Connected, Propane, Water Connected
Community & neighborhood
Security
- Security features: Security System
Location
- Region: Englewood
- Subdivision: ACREAGE & UNREC
HOA & financial
HOA
- Has HOA: No
Other fees
- Pet fee: $0 monthly
Other financial information
- Total actual rent: 0
Other
Other facts
- Listing terms: Cash,Conventional,VA Loan
- Ownership: Fee Simple
- Road surface type: Paved
Price history
| Date | Event | Price |
|---|---|---|
| 7/22/2025 | Sold | $3,275,000$1,063/sqft |
Source: | ||
| 6/12/2025 | Pending sale | $3,275,000$1,063/sqft |
Source: | ||
| 6/1/2025 | Listed for sale | $3,275,000+48.9%$1,063/sqft |
Source: | ||
| 2/16/2020 | Listing removed | $2,200,000$714/sqft |
Source: SOLDBOT INC. #T3175934 Report a problem | ||
| 11/18/2019 | Price change | $2,200,000-8.3%$714/sqft |
Source: SOLDBOT INC. #T3175934 Report a problem | ||
Public tax history
| Year | Property taxes | Tax assessment |
|---|---|---|
| 2025 | -- | $976,086 +2.9% |
| 2024 | $11,159 +2.8% | $948,577 +3% |
| 2023 | $10,852 +1.5% | $920,949 +3% |
Find assessor info on the county website
Neighborhood: 34223
Nearby schools
GreatSchools rating
- 8/10Englewood Elementary SchoolGrades: PK-5Distance: 4.5 mi
- 4/10Sky Academy VeniceGrades: 6-8Distance: 5.1 mi
- 6/10Venice Senior High SchoolGrades: 9-12Distance: 6.2 mi
Get a cash offer in 3 minutes
Find out how much your home could sell for in as little as 3 minutes with a no-obligation cash offer.
Estimated market value$3,138,700
Get a cash offer in 3 minutes
Find out how much your home could sell for in as little as 3 minutes with a no-obligation cash offer.
Estimated market value
$3,138,700

