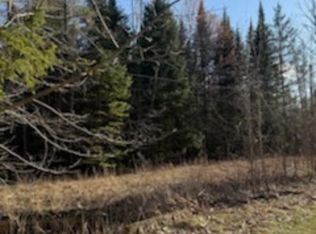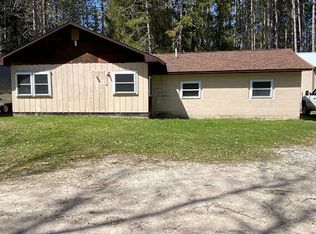Sold for $339,000
$339,000
8500 Shannon Rd, Alpena, MI 49707
3beds
2,600sqft
Single Family Residence
Built in 1974
39 Acres Lot
$340,900 Zestimate®
$130/sqft
$2,363 Estimated rent
Home value
$340,900
Estimated sales range
Not available
$2,363/mo
Zestimate® history
Loading...
Owner options
Explore your selling options
What's special
Welcome to this one-of-a-kind property on 39 private acres in Alpena! Featuring a converted barn home, a detached guest house, a horse barn, and a large pole barn with workshop. The main house integrates the original barn silo, now a unique two-level reading nook or sunroom. Walk in through the silo base into the laundry room, which flows into a spacious kitchen, dining area, and living room. Main level also includes a bedroom and full bath; upstairs offers a second bedroom, half bath, and open living space. Wood boiler is the primary heat source, with backup fuel oil system in place. The detached mother-in-law house includes a bedroom, full bath, kitchen, living room, and an additional room for office or second bedroom. Property is mostly wooded with a mix of cleared land and a front-yard pond, creating a peaceful, secluded setting. Horse barn offers stall potential and storage, while the pole barn includes concrete floors and a rear workshop. Additional lot available with Thunder Bay River access. Schedule your showing today to come see all that this property truly has to offer!
Zillow last checked: 8 hours ago
Listing updated: August 18, 2025 at 01:08pm
Listed by:
Macey Scott 989-301-1330,
EXP Realty,
Travis C Scott 989-301-1330,
EXP Realty
Bought with:
Alan A Peasley, 6504196083
National Realty Centers, Inc
Source: MiRealSource,MLS#: 50177647 Originating MLS: East Central Association of REALTORS
Originating MLS: East Central Association of REALTORS
Facts & features
Interior
Bedrooms & bathrooms
- Bedrooms: 3
- Bathrooms: 3
- Full bathrooms: 2
- 1/2 bathrooms: 1
- Main level bathrooms: 1
Bedroom 1
- Area: 143
- Dimensions: 13 x 11
Bedroom 2
- Area: 110
- Dimensions: 10 x 11
Bedroom 3
- Area: 144
- Dimensions: 12 x 12
Bathroom 1
- Level: Main
Bathroom 2
- Level: Second
Dining room
- Area: 99
- Dimensions: 9 x 11
Kitchen
- Area: 132
- Dimensions: 12 x 11
Living room
- Area: 288
- Dimensions: 16 x 18
Heating
- Boiler, Oil, Wood
Appliances
- Included: Dishwasher, Dryer, Microwave, Range/Oven, Refrigerator, Washer
Features
- Has basement: No
- Number of fireplaces: 1
- Fireplace features: Living Room
Interior area
- Total structure area: 2,600
- Total interior livable area: 2,600 sqft
- Finished area above ground: 2,600
- Finished area below ground: 0
Property
Features
- Levels: Two
- Stories: 2
- Frontage type: Road
- Frontage length: 1317
Lot
- Size: 39 Acres
- Dimensions: 1317 x 1389 x 1242 x 1292
- Features: Wooded
Details
- Additional structures: Pole Barn, Shed(s)
- Parcel number: 04203100051100
- Zoning description: Residential
- Special conditions: Private
Construction
Type & style
- Home type: SingleFamily
- Architectural style: Other
- Property subtype: Single Family Residence
Materials
- Wood Siding
- Foundation: Slab
Condition
- New construction: No
- Year built: 1974
Utilities & green energy
- Sewer: Septic Tank
- Water: Private Well
Community & neighborhood
Location
- Region: Alpena
- Subdivision: Water Woodland
Other
Other facts
- Listing agreement: Exclusive Right To Sell
- Listing terms: Cash,Conventional
- Road surface type: Gravel
Price history
| Date | Event | Price |
|---|---|---|
| 8/15/2025 | Sold | $339,000-10.8%$130/sqft |
Source: | ||
| 8/12/2025 | Pending sale | $380,000$146/sqft |
Source: | ||
| 6/9/2025 | Listed for sale | $380,000$146/sqft |
Source: | ||
| 6/8/2025 | Listing removed | -- |
Source: Owner Report a problem | ||
| 5/20/2025 | Pending sale | $380,000$146/sqft |
Source: Owner Report a problem | ||
Public tax history
| Year | Property taxes | Tax assessment |
|---|---|---|
| 2025 | $2,165 +8.5% | $113,000 +9% |
| 2024 | $1,994 +5% | $103,700 +17% |
| 2023 | $1,899 +1.5% | $88,600 +7% |
Find assessor info on the county website
Neighborhood: 49707
Nearby schools
GreatSchools rating
- 6/10Wilson Community SchoolGrades: K-5Distance: 8.1 mi
- 5/10Thunder Bay Junior High SchoolGrades: 6-8Distance: 8.4 mi
- 7/10Alpena High SchoolGrades: 8-12Distance: 8.5 mi
Schools provided by the listing agent
- District: Alpena Public Schools
Source: MiRealSource. This data may not be complete. We recommend contacting the local school district to confirm school assignments for this home.
Get pre-qualified for a loan
At Zillow Home Loans, we can pre-qualify you in as little as 5 minutes with no impact to your credit score.An equal housing lender. NMLS #10287.

