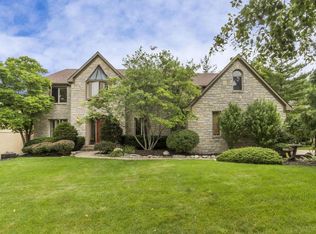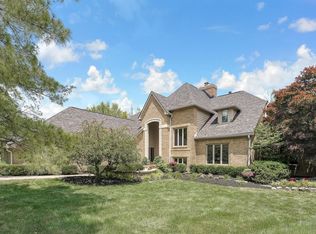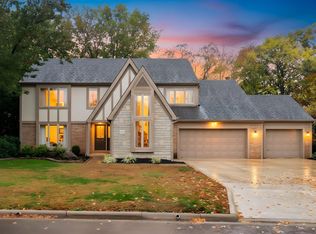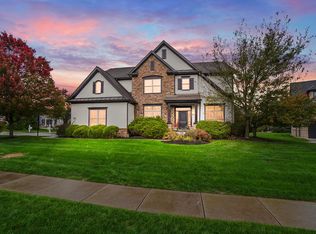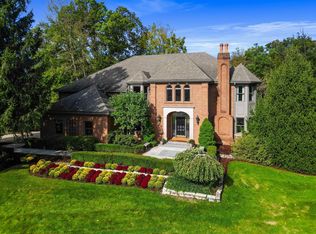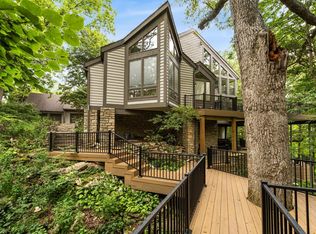Welcome to 8500 Stonechat Loop, an exceptional, professionally renovated home in the highly sought-after neighborhood of The Reserve near Muirfield Village. With 5 bedrooms, 4.5 baths, and 5,634 total square feet, this property blends refined updates with the charm and amenities that make this neighborhood one of Dublin Schools' most coveted (Bailey ES/Grizzell MS/Jerome HS).
Step inside to discover over 4,200 sq ft above grade, featuring a bright, open layout, updated finishes throughout, and thoughtful spaces for both everyday living and entertaining. Off the primary suite, a spacious loft/flex room offers endless possibilities: nursery, private office, home gym, additional closet space or cozy retreat.
The heated four-season room overlooks the backyard oasis with a private heated pool, creating the perfect backdrop for year-round enjoyment. The finished lower level adds another 1,400 sq ft and includes a full bath, bedroom, wet bar, fireplace, and an ideal space for a golf simulator or media room.
Additional highlights include a 3-car garage, new roof (2019), and updated HVAC (2019). Nestled on a quiet lot in one of Dublin's most desirable pockets, this home offers turnkey luxury in an unbeatable location.
This is one you won't want to miss.
Contingent
$1,295,000
8500 Stonechat Loop, Dublin, OH 43017
5beds
5,634sqft
Est.:
Single Family Residence
Built in 1989
0.36 Acres Lot
$-- Zestimate®
$230/sqft
$50/mo HOA
What's special
- 12 days |
- 1,689 |
- 85 |
Zillow last checked: 8 hours ago
Listing updated: December 11, 2025 at 08:28pm
Listed by:
Alyssa L Johnston 614-747-7676,
Cam Taylor Co. Ltd., Realtors
Source: Columbus and Central Ohio Regional MLS ,MLS#: 225045243
Facts & features
Interior
Bedrooms & bathrooms
- Bedrooms: 5
- Bathrooms: 5
- Full bathrooms: 4
- 1/2 bathrooms: 1
Heating
- Forced Air
Cooling
- Central Air
Appliances
- Included: Dishwasher, Electric Water Heater, Gas Range, Microwave, Refrigerator
- Laundry: Electric Dryer Hookup
Features
- Central Vacuum
- Flooring: Wood, Laminate, Carpet, Ceramic/Porcelain
- Windows: Insulated Windows
- Basement: Walk-Out Access,Egress Window(s),Full
- Number of fireplaces: 2
- Fireplace features: Two, Gas Log
- Common walls with other units/homes: No Common Walls
Interior area
- Total structure area: 4,234
- Total interior livable area: 5,634 sqft
Property
Parking
- Total spaces: 3
- Parking features: Garage Door Opener, Attached, Side Load
- Attached garage spaces: 3
Features
- Levels: Two
- Patio & porch: Patio, Deck
Lot
- Size: 0.36 Acres
Details
- Parcel number: 273004815
- Special conditions: Standard
- Other equipment: Irrigation Equipment
Construction
Type & style
- Home type: SingleFamily
- Property subtype: Single Family Residence
Materials
- Foundation: Block
Condition
- New construction: No
- Year built: 1989
Utilities & green energy
- Sewer: Public Sewer
- Water: Public
Community & HOA
Community
- Subdivision: The Reserve
HOA
- Has HOA: Yes
- HOA fee: $599 annually
Location
- Region: Dublin
Financial & listing details
- Price per square foot: $230/sqft
- Tax assessed value: $659,400
- Annual tax amount: $14,994
- Date on market: 12/11/2025
Estimated market value
Not available
Estimated sales range
Not available
Not available
Price history
Price history
| Date | Event | Price |
|---|---|---|
| 12/12/2025 | Contingent | $1,295,000$230/sqft |
Source: | ||
| 12/11/2025 | Listed for sale | $1,295,000+61.9%$230/sqft |
Source: | ||
| 10/15/2025 | Sold | $800,000-28.9%$142/sqft |
Source: | ||
| 10/15/2025 | Pending sale | $1,125,000$200/sqft |
Source: | ||
| 9/15/2025 | Contingent | $1,125,000$200/sqft |
Source: | ||
Public tax history
Public tax history
| Year | Property taxes | Tax assessment |
|---|---|---|
| 2024 | $14,994 +1.4% | $230,790 |
| 2023 | $14,786 -7.1% | $230,790 +1.6% |
| 2022 | $15,922 +8.6% | $227,160 +8.9% |
Find assessor info on the county website
BuyAbility℠ payment
Est. payment
$7,003/mo
Principal & interest
$5022
Property taxes
$1478
Other costs
$503
Climate risks
Neighborhood: 43017
Nearby schools
GreatSchools rating
- 9/10Mary Emma Bailey Elementary SchoolGrades: K-5Distance: 1.3 mi
- 7/10Willard Grizzell Middle SchoolGrades: 6-8Distance: 1.9 mi
- 9/10Dublin Jerome High SchoolGrades: 9-12Distance: 2.5 mi
- Loading
