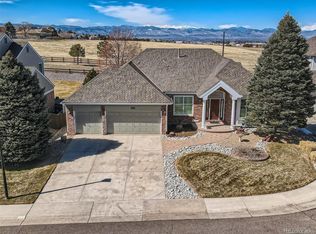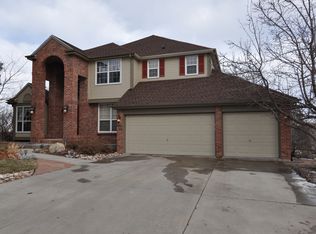Waking up to a magnificent view everyday is PRICELESS! From the moment you walk in, basically from any room on the back side of the home, you have fantastic, unobstructed views of the mountains! Rare opportunity to own on this highly desirable cul-de-sac! This Stratton model, built by popular Sanford Homes, will take your breath away! Beautifully remodeled foyer, with elegant custom staircase; fully remodeled kitchen: custom cabinets, wall pantry all with roll out shelves. Private study with built-in shelves. The upper level offers 4 bedrooms: Master Suite with dual walk-in closets, reading/dressing area, a remodeled master bath with incredible shower (dual shower heads,+ a rain shower head & bench seating), double vanity, full length mirror, & your own Private Deck w/Mtn & Denver Skyline Views; 1 en-suite bed/bath, 2 spacious bedrooms share jack/jill bath. Finished basement with wet bar, rec room, 3/4 bath, additional flex space & great storage. Walk to the elementary school & park!
This property is off market, which means it's not currently listed for sale or rent on Zillow. This may be different from what's available on other websites or public sources.

