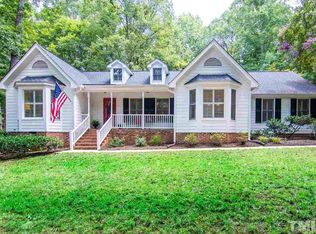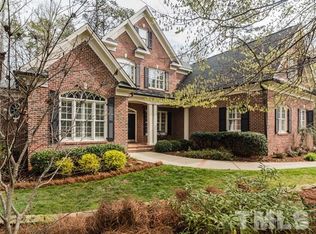Custom built home w/Raleigh zip & Cary schools on 1.11 wooded acres! Home backs to Wake Cty greenspace & Crowder Park! 3 bed home has vaulted ceiling in master, custom tiled master shower, updated tile in main bath, wood burning fireplace w/full hearth & mantle in LR, rocking chair front porch, large rear deck! Kitchen has 3 pantries & loads of counter space plus butcher block island. Tons of storage. Wired 16x12 shed/workshop & children's playhouse convey! Chicken coop & fenced area for outdoor pets.
This property is off market, which means it's not currently listed for sale or rent on Zillow. This may be different from what's available on other websites or public sources.

