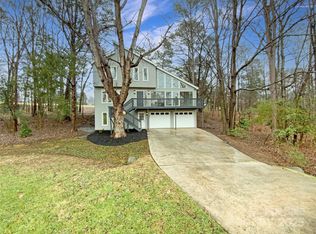Closed
$750,000
8501 Raintree Ln, Charlotte, NC 28277
4beds
2,029sqft
Single Family Residence
Built in 1972
0.54 Acres Lot
$742,900 Zestimate®
$370/sqft
$2,548 Estimated rent
Home value
$742,900
$691,000 - $802,000
$2,548/mo
Zestimate® history
Loading...
Owner options
Explore your selling options
What's special
Welcome home to this Raintree Renovation with Golf Views. Discover this completely renovated 4 bed, 2 bath in Charlotte's desirable Raintree Country Club community. This stunning residence features engineered hardwood floors and vaulted ceilings in the main living areas. The heart of the home is the gorgeous kitchen, boasting quartz countertops, a tile backsplash, and stainless steel appliances, all finished with designer touches. Cozy up by the wood-burning fireplace in the great room. Both bathrooms are beautifully updated with tile surrounds, updated fixtures and so much more. Enjoy the serene golf course lifestyle from your oversized screened porch overlooking the 10th hole. Experience luxurious, move-in-ready living in a prime Raintree location.
Zillow last checked: 8 hours ago
Listing updated: May 29, 2025 at 06:05am
Listing Provided by:
Josh Fretz JoshFretz@Selling4Carolinas.com,
RE/MAX Executive
Bought with:
Kelly Stimart
Corcoran HM Properties
Source: Canopy MLS as distributed by MLS GRID,MLS#: 4250339
Facts & features
Interior
Bedrooms & bathrooms
- Bedrooms: 4
- Bathrooms: 2
- Full bathrooms: 2
- Main level bedrooms: 4
Primary bedroom
- Level: Main
Bedroom s
- Level: Main
Bedroom s
- Level: Main
Bedroom s
- Level: Main
Bathroom full
- Level: Main
Bathroom full
- Level: Main
Dining area
- Level: Main
Great room
- Level: Main
Kitchen
- Level: Main
Laundry
- Level: Main
Living room
- Level: Main
Heating
- Forced Air
Cooling
- Central Air
Appliances
- Included: Dishwasher, Disposal, Electric Range, Exhaust Hood, Microwave
- Laundry: Laundry Room, Main Level
Features
- Drop Zone, Kitchen Island, Open Floorplan, Pantry, Walk-In Closet(s)
- Flooring: Hardwood, Tile
- Doors: Sliding Doors
- Has basement: No
- Attic: Pull Down Stairs
- Fireplace features: Gas, Gas Log, Great Room, Wood Burning
Interior area
- Total structure area: 2,029
- Total interior livable area: 2,029 sqft
- Finished area above ground: 2,029
- Finished area below ground: 0
Property
Parking
- Total spaces: 2
- Parking features: Attached Garage, Garage Door Opener, Garage Faces Front, Garage on Main Level
- Attached garage spaces: 2
Features
- Levels: One
- Stories: 1
- Patio & porch: Covered, Deck, Front Porch, Patio, Rear Porch, Screened
- Pool features: Community
Lot
- Size: 0.54 Acres
- Dimensions: 137 x 220 x 130 x 157
Details
- Parcel number: 22518116
- Zoning: R-15PUD
- Special conditions: Standard
Construction
Type & style
- Home type: SingleFamily
- Property subtype: Single Family Residence
Materials
- Wood
- Foundation: Crawl Space
- Roof: Shingle
Condition
- New construction: No
- Year built: 1972
Utilities & green energy
- Sewer: Public Sewer
- Water: City
Community & neighborhood
Security
- Security features: Carbon Monoxide Detector(s), Smoke Detector(s)
Community
- Community features: Clubhouse, Fitness Center, Game Court, Golf, Picnic Area, Playground, Pond, Putting Green, Recreation Area, Sidewalks, Street Lights, Tennis Court(s), Other
Location
- Region: Charlotte
- Subdivision: Raintree
HOA & financial
HOA
- Has HOA: Yes
- HOA fee: $325 annually
- Association name: Raintree HOA
Other
Other facts
- Listing terms: Cash,Conventional,FHA,VA Loan
- Road surface type: Asphalt, Paved
Price history
| Date | Event | Price |
|---|---|---|
| 5/29/2025 | Sold | $750,000$370/sqft |
Source: | ||
| 4/24/2025 | Listed for sale | $750,000+36.4%$370/sqft |
Source: | ||
| 7/31/2024 | Sold | $550,000-11.3%$271/sqft |
Source: | ||
| 7/19/2024 | Pending sale | $620,000$306/sqft |
Source: | ||
| 7/13/2024 | Listed for sale | $620,000+3.3%$306/sqft |
Source: | ||
Public tax history
| Year | Property taxes | Tax assessment |
|---|---|---|
| 2025 | -- | $551,700 |
| 2024 | -- | $551,700 |
| 2023 | -- | $551,700 +64.9% |
Find assessor info on the county website
Neighborhood: Raintree
Nearby schools
GreatSchools rating
- 7/10Olde Providence ElementaryGrades: K-5Distance: 1.7 mi
- 9/10South Charlotte MiddleGrades: 6-8Distance: 0.7 mi
- 9/10Providence HighGrades: 9-12Distance: 2 mi
Schools provided by the listing agent
- Elementary: Olde Providence
- Middle: South Charlotte
- High: Providence
Source: Canopy MLS as distributed by MLS GRID. This data may not be complete. We recommend contacting the local school district to confirm school assignments for this home.
Get a cash offer in 3 minutes
Find out how much your home could sell for in as little as 3 minutes with a no-obligation cash offer.
Estimated market value
$742,900
