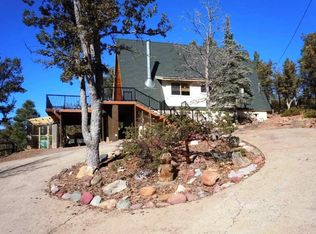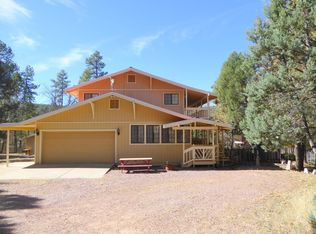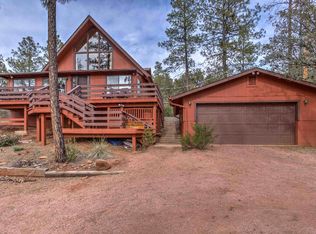POPULAR VACATION RENTAL FOR SALE! CAN BE YOUR HOME OR YEARLY BUSINESS. 9 parking places. Volleyball, horseshoes. Elk Eagles Retreat is the ideal private retreat nestled among the beautiful Ponderosa Pines. Could be used as your home or as a profitable vacation rental business. The 3 bedroom/3 bath home is located on nearly 2 acres of heavily treed Ponderosa Pines with 175ft directly against Tonto National Forest. The thoughtful design of the home includes three bedrooms, a spacious loft, three full bathrooms, family room and living room both with wood burning fireplaces and large cathedral-style windows overlooking the Ponderosa Pines. This home is a great family home or entertainer's dream with the spacious kitchen with eat-in area and also an extra large dining room that could easily seat 20 people. The wrap around deck provides 280 degree view opportunities, as does the side patio by the natural stone fountain, to sit while enjoying nature and often see elk feeding nearby. Enjoy the peace and tranquility of Eagles Retreat as your closest neighbor is the national forest, a great place to see elk, deer or other wildlife meandering by. Home automation system allows full control of all interior and exterior lights, door locks, security system, thermostat, hot water heater, drip irrigation system, and more from your smartphone or computer! All lights throughout the inside and outside of the house have been updated to LED. Rheem high efficiency gas furnace installed in 2016. Rheem Performance Platinum smart hot water heater installed in 2018. Lightning rod protection system installed on roof. This is a horse property and the level lot could accommodate the addition of horse facilities. With the easy access to the national forest, sand volleyball court, horseshoes, horseback riding, dirt bikes, ATV’s, hiking, and more, your options are nearly unlimited.
This property is off market, which means it's not currently listed for sale or rent on Zillow. This may be different from what's available on other websites or public sources.


