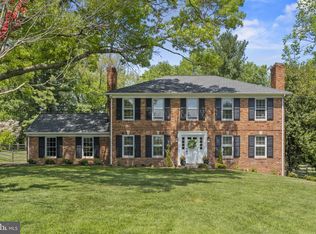IMMACULATE, Energy-Efficient Estate w/custom details and finishes, Geothermal service to HVAC and hot water heater! Grand 2-story foyer w/paired curved staircases and Open Plan, Fam Rm w/stone GasFP. Gourmet KIT w/KitchenAid Professional Series SS appls. Luxury Master Ste and Front Bdrms w/access to balcony above portico. Main level bedroom/study, fully finished Lower LVL and Bonus Rm over garage
This property is off market, which means it's not currently listed for sale or rent on Zillow. This may be different from what's available on other websites or public sources.

