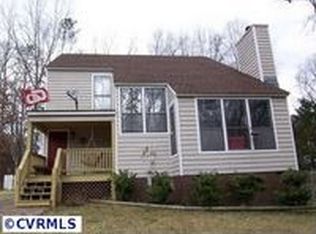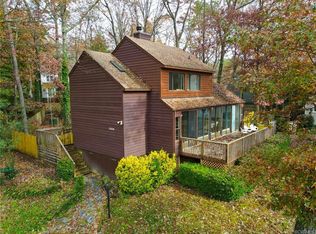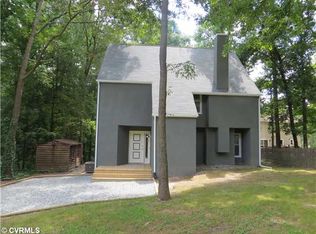VERY WARM AND INVITING HOME IN SOLAR I! This very well maintained 2-story home has 3 Bedrooms, 2.5 Baths and +/-1,650 SF. The 1st Floor features hardwood flooring throughout and bottom up/top down blinds on all the windows. The bright & spacious family room has a ceiling fan, wood fireplace and opens to the dining room with access to back deck. The eat-in kitchen has stainless steel appliances, walk-in pantry and laundry closet. The 2nd floor includes a master suite with hardwood floors, walk-in closet, and full bath. The other two bedrooms are carpeted with ceiling fans & reach-in closets. The exterior offers a great deck, fenced in yard, storage shed, and a conditioned/encapsulated crawl space with dehumidifier. This lovely home is Move-In Ready and nestled in a cul de sac with convenient location right off Midlothian turnpike just minutes from interstates, shopping, restaurants, and entertainment!
This property is off market, which means it's not currently listed for sale or rent on Zillow. This may be different from what's available on other websites or public sources.


