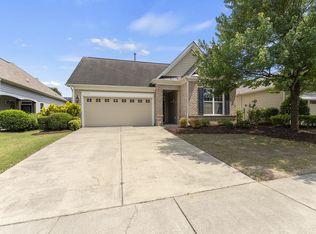Sold for $415,000
$415,000
8504 Lasilla Way, Raleigh, NC 27616
3beds
1,838sqft
Single Family Residence, Residential
Built in 2010
6,098.4 Square Feet Lot
$414,100 Zestimate®
$226/sqft
$1,988 Estimated rent
Home value
$414,100
$393,000 - $435,000
$1,988/mo
Zestimate® history
Loading...
Owner options
Explore your selling options
What's special
Beautiful ranch tucked in a sought-after amenitized community. Hardwood floors and granite countertops make this one move-in ready! Spend less time working in the yard and more time at the pool as your HOA fees include lawn mowing, hedge trimming, fence and retaining wall maintenance as well as regular pest control treatments! Within walking distance to the incredible amenity center! Come see this one before it's gone!
Zillow last checked: 8 hours ago
Listing updated: October 28, 2025 at 01:15am
Listed by:
Bill Honaker 919-621-5258,
Triangle Properties Group, LLC
Bought with:
Meredith Hilbert, 276415
Allen Tate/Wake Forest
Source: Doorify MLS,MLS#: 10114048
Facts & features
Interior
Bedrooms & bathrooms
- Bedrooms: 3
- Bathrooms: 2
- Full bathrooms: 2
Heating
- Central, Natural Gas
Cooling
- Ceiling Fan(s), Central Air, Electric
Appliances
- Included: Dishwasher, Disposal, Electric Water Heater, Gas Oven, Gas Range, Microwave, Plumbed For Ice Maker, Vented Exhaust Fan, Water Heater
- Laundry: Electric Dryer Hookup, Laundry Room, Main Level, Washer Hookup
Features
- Bar, Bathtub/Shower Combination, Ceiling Fan(s), Double Vanity, Entrance Foyer, Granite Counters, High Ceilings, Open Floorplan, Pantry, Master Downstairs, Radon Mitigation, Recessed Lighting, Separate Shower, Smooth Ceilings, Tray Ceiling(s), Walk-In Closet(s), Walk-In Shower
- Flooring: Carpet, Ceramic Tile, Hardwood
- Windows: Screens
- Number of fireplaces: 1
- Fireplace features: Family Room, Fireplace Screen, Gas, Prefabricated, Ventless
- Common walls with other units/homes: No Common Walls
Interior area
- Total structure area: 1,838
- Total interior livable area: 1,838 sqft
- Finished area above ground: 1,838
- Finished area below ground: 0
Property
Parking
- Total spaces: 4
- Parking features: Driveway, Garage, Garage Faces Front, Kitchen Level
- Attached garage spaces: 2
- Uncovered spaces: 2
Features
- Levels: One
- Stories: 1
- Patio & porch: Covered, Patio, Porch
- Exterior features: Fenced Yard, Lighting, Private Yard, Rain Gutters
- Pool features: Community
- Fencing: Back Yard, Gate, Wood
- Has view: Yes
Lot
- Size: 6,098 sqft
- Features: Back Yard, Front Yard, Interior Lot, Landscaped, Level, Private
Details
- Parcel number: 1748423287
- Special conditions: Seller Licensed Real Estate Professional
Construction
Type & style
- Home type: SingleFamily
- Architectural style: Ranch
- Property subtype: Single Family Residence, Residential
Materials
- Batts Insulation, Blown-In Insulation
- Foundation: Slab
- Roof: Shingle
Condition
- New construction: No
- Year built: 2010
Utilities & green energy
- Sewer: Public Sewer
- Water: Public
- Utilities for property: Cable Available, Electricity Connected, Natural Gas Connected, Phone Available, Sewer Connected, Water Connected, Underground Utilities
Community & neighborhood
Community
- Community features: Clubhouse, Curbs, Fitness Center, Park, Playground, Pool, Sidewalks, Street Lights, Tennis Court(s)
Location
- Region: Raleigh
- Subdivision: Highland Creek
HOA & financial
HOA
- Has HOA: Yes
- HOA fee: $157 monthly
- Amenities included: Clubhouse, Fitness Center, Landscaping, Pool, Recreation Facilities, Tennis Court(s)
- Services included: Maintenance Grounds, Pest Control
Other financial information
- Additional fee information: Second HOA Fee $423.5 Semi-Annually
Other
Other facts
- Road surface type: Asphalt
Price history
| Date | Event | Price |
|---|---|---|
| 10/10/2025 | Sold | $415,000-1%$226/sqft |
Source: | ||
| 9/12/2025 | Pending sale | $419,000$228/sqft |
Source: | ||
| 8/6/2025 | Listed for sale | $419,000-2.5%$228/sqft |
Source: | ||
| 7/4/2025 | Listing removed | $429,900$234/sqft |
Source: | ||
| 6/16/2025 | Price change | $429,900-2.3%$234/sqft |
Source: | ||
Public tax history
| Year | Property taxes | Tax assessment |
|---|---|---|
| 2025 | $3,556 +0.4% | $405,416 |
| 2024 | $3,541 +13.7% | $405,416 +42.9% |
| 2023 | $3,113 +7.6% | $283,766 |
Find assessor info on the county website
Neighborhood: Northeast Raleigh
Nearby schools
GreatSchools rating
- 4/10Harris Creek ElementaryGrades: PK-5Distance: 1.8 mi
- 9/10Rolesville Middle SchoolGrades: 6-8Distance: 2.1 mi
- 6/10Rolesville High SchoolGrades: 9-12Distance: 4 mi
Schools provided by the listing agent
- Elementary: Wake - Harris Creek
- Middle: Wake - Rolesville
- High: Wake - Rolesville
Source: Doorify MLS. This data may not be complete. We recommend contacting the local school district to confirm school assignments for this home.
Get a cash offer in 3 minutes
Find out how much your home could sell for in as little as 3 minutes with a no-obligation cash offer.
Estimated market value
$414,100
