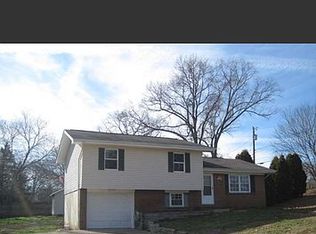Sold for $212,500
$212,500
8504 Walnut Rd, Hixson, TN 37343
2beds
870sqft
Single Family Residence
Built in 1945
0.56 Acres Lot
$211,200 Zestimate®
$244/sqft
$1,338 Estimated rent
Home value
$211,200
$199,000 - $224,000
$1,338/mo
Zestimate® history
Loading...
Owner options
Explore your selling options
What's special
Nestled in the heart of the peaceful Middle Valley area, this charming 2-bedroom, 1-bath home is full of potential and ready for its next chapter. Whether you're a savvy investor, looking for a fixer upper or a first-time homebuyer, you'll appreciate the solid value this property offers.
Step inside to discover beautiful hardwood floors, newer roof and windows that provide peace of mind, and a cozy layout perfect for comfortable living. Relax on the inviting covered front porch, or enjoy the spaciousness of the large, tree-shaded lot—ideal for outdoor gatherings, gardening, or simply soaking up the serene setting.
Need storage or workspace? You'll love the detached 2-car garage and the abundance of parking. Located in the county, this property offers a bit more breathing room while still being conveniently close to everything.
With its classic charm and prime location, 8504 Walnut Road is a fantastic opportunity you won't want to miss!
Zillow last checked: 8 hours ago
Listing updated: August 22, 2025 at 10:21am
Listed by:
Rachel C Bruner 423-255-6600,
Keller Williams Realty
Bought with:
Kelly Szemborski, 350942
EXP Realty, LLC
Source: Greater Chattanooga Realtors,MLS#: 1513520
Facts & features
Interior
Bedrooms & bathrooms
- Bedrooms: 2
- Bathrooms: 1
- Full bathrooms: 1
Primary bedroom
- Level: First
Bedroom
- Level: First
Bathroom
- Level: First
Kitchen
- Level: First
Laundry
- Description: Laundry/Utility
- Level: First
Living room
- Level: First
Heating
- Central, Electric, Natural Gas
Cooling
- Central Air, Ceiling Fan(s), Electric
Appliances
- Included: Free-Standing Electric Range, Gas Water Heater, Microwave, Refrigerator, Washer
- Laundry: Inside, Laundry Room, Main Level, Washer Hookup
Features
- Ceiling Fan(s), Eat-in Kitchen, High Speed Internet, Primary Downstairs, Tub/shower Combo
- Flooring: Hardwood, Laminate, Tile
- Windows: Insulated Windows, Vinyl Frames
- Has basement: No
- Has fireplace: No
Interior area
- Total structure area: 870
- Total interior livable area: 870 sqft
- Finished area above ground: 870
Property
Parking
- Total spaces: 3
- Parking features: Driveway, Garage, Gravel, Off Street, Unpaved, Garage Faces Front, Kitchen Level
- Garage spaces: 2
- Carport spaces: 1
- Covered spaces: 3
Features
- Levels: One
- Stories: 1
- Patio & porch: Covered, Front Porch, Rear Porch, Porch - Covered
- Exterior features: Private Yard
- Pool features: None
Lot
- Size: 0.56 Acres
- Dimensions: 0.56
- Features: Front Yard, Gentle Sloping, Level, Many Trees, Wooded
Details
- Additional structures: Garage(s)
- Parcel number: 083 104
Construction
Type & style
- Home type: SingleFamily
- Architectural style: Ranch
- Property subtype: Single Family Residence
Materials
- Other
- Foundation: Block, Permanent
- Roof: Asphalt,Shingle
Condition
- Fixer
- New construction: No
- Year built: 1945
Utilities & green energy
- Sewer: Septic Tank
- Water: Public
- Utilities for property: Cable Available, Electricity Connected, Natural Gas Connected, Water Connected
Community & neighborhood
Location
- Region: Hixson
- Subdivision: Chatt Garden Farms
Other
Other facts
- Listing terms: Cash,Conventional
Price history
| Date | Event | Price |
|---|---|---|
| 7/24/2025 | Sold | $212,500-1.2%$244/sqft |
Source: Greater Chattanooga Realtors #1513520 Report a problem | ||
| 6/10/2025 | Contingent | $215,000$247/sqft |
Source: Greater Chattanooga Realtors #1513520 Report a problem | ||
| 5/23/2025 | Listed for sale | $215,000+168.8%$247/sqft |
Source: Greater Chattanooga Realtors #1513520 Report a problem | ||
| 8/25/2004 | Sold | $80,000$92/sqft |
Source: Public Record Report a problem | ||
Public tax history
| Year | Property taxes | Tax assessment |
|---|---|---|
| 2024 | $601 | $26,450 |
| 2023 | $601 | $26,450 |
| 2022 | $601 +1.5% | $26,450 |
Find assessor info on the county website
Neighborhood: Middle Valley
Nearby schools
GreatSchools rating
- 6/10Ganns Middle Valley Elementary SchoolGrades: PK-5Distance: 0.9 mi
- 7/10Loftis Middle SchoolGrades: 6-8Distance: 1.2 mi
- 6/10Soddy Daisy High SchoolGrades: 9-12Distance: 2.3 mi
Schools provided by the listing agent
- Elementary: McConnell Elementary
- Middle: Loftis Middle
- High: Soddy-Daisy High
Source: Greater Chattanooga Realtors. This data may not be complete. We recommend contacting the local school district to confirm school assignments for this home.
Get a cash offer in 3 minutes
Find out how much your home could sell for in as little as 3 minutes with a no-obligation cash offer.
Estimated market value
$211,200
