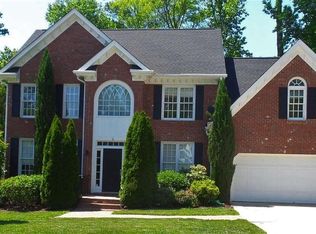BEAUTIFULLY UPDATED 4BR W/1ST FLR GUEST SUITE, 3BA+BONUS+UNFINISHED WALK UP ATTIC IN WESTWIND! NEW ROOF & HVAC 2017, NEW WINDOWS 2018, REFINISHED HARDWOODS 2019 NEW GARAGE DOOR 2019. KITCHEN RENOVATION 2019 INCLUDING NEW SOFT CLOSE CABINET, TILE BACK SPLASH, GRANITE COUNTERTOPS, & STAINLESS APPLIANCES. FAMILY ROOM W/CENTER FP OPENS TO KITCHEN & BREAKFAST OVERLOOKING OVERSIZED CUSTOM DECK. EXTRA LARGE BONUS FEATURES CUSTOM BAR AREA. GRANDE MASTER SUITE & BATH, DUAL VANITY, WIC. LARGE UNFINISHED WALK UP!
This property is off market, which means it's not currently listed for sale or rent on Zillow. This may be different from what's available on other websites or public sources.
