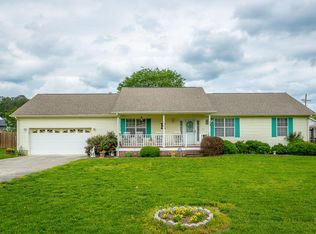Sold for $305,000
$305,000
8505 Hale Rd, Hixson, TN 37343
3beds
1,589sqft
Single Family Residence
Built in 1996
0.37 Acres Lot
$303,800 Zestimate®
$192/sqft
$2,041 Estimated rent
Home value
$303,800
$279,000 - $328,000
$2,041/mo
Zestimate® history
Loading...
Owner options
Explore your selling options
What's special
Welcome home! Don't miss out on this renovated adorable rancher with maintenance free vinyl siding and brick, level fenced yard, Magnolia and apple tree. This property offers everything you could want, including a spacious and airy feel, an open floor plan, 3 bedrooms, 2 full baths, large eat in kitchen, laundry room, 2 car garage with a huge level fenced in backyard. New hardwood oak flooring in master bedroom, bamboo flooring in kitchen, living room and hallway and neutral carpet in the two additional bedrooms. Kitchen has been recently painted and updated and comes with stainless appliances which includes an above range microwave and dishwasher. The bathrooms are recently updated and have easy to maintain ceramic tile in neutral colors. New HVAC in 2019 and water heater replaced in 2020. Hurry before this adorable, low maintenance, one level, pancake flat fenced yard is gone. This one wont last long. Home may qualify for 100% USDA loan. Call today for a private viewing. Storage building in back, refrigerators, freezers do not convey. Owner/Agent.
Zillow last checked: 8 hours ago
Listing updated: September 19, 2024 at 06:12am
Listed by:
Kristi Wallace 423-903-1711,
Blue Key Properties LLC
Bought with:
Pam R Duffy, 018380
Real Estate Partners Chattanooga LLC
Source: Greater Chattanooga Realtors,MLS#: 1397195
Facts & features
Interior
Bedrooms & bathrooms
- Bedrooms: 3
- Bathrooms: 2
- Full bathrooms: 2
Primary bedroom
- Level: First
Bedroom
- Level: First
Bedroom
- Level: First
Bathroom
- Level: First
Bathroom
- Level: First
Great room
- Level: First
Laundry
- Level: First
Heating
- Central, Electric, Geothermal
Cooling
- Central Air, Electric
Appliances
- Included: Dishwasher, Electric Water Heater, Microwave
- Laundry: Electric Dryer Hookup, Gas Dryer Hookup, Laundry Room, Washer Hookup
Features
- Cathedral Ceiling(s), Eat-in Kitchen, High Ceilings, Primary Downstairs, Tub/shower Combo, Plumbed
- Flooring: Carpet, Hardwood
- Windows: Aluminum Frames, Storm Window(s), Window Treatments
- Basement: Crawl Space
- Has fireplace: No
Interior area
- Total structure area: 1,589
- Total interior livable area: 1,589 sqft
- Finished area above ground: 1,589
- Finished area below ground: 0
Property
Parking
- Total spaces: 2
- Parking features: Garage Door Opener, Kitchen Level
- Attached garage spaces: 2
Features
- Levels: One
- Patio & porch: Deck, Patio
Lot
- Size: 0.37 Acres
- Dimensions: 93.12 x 172
- Features: Level
Details
- Parcel number: 074l B 045.13
- Special conditions: Personal Interest
Construction
Type & style
- Home type: SingleFamily
- Property subtype: Single Family Residence
Materials
- Brick, Stucco, Vinyl Siding
- Foundation: Block, Brick/Mortar, Stone
- Roof: Shingle
Condition
- New construction: No
- Year built: 1996
Utilities & green energy
- Sewer: Septic Tank
- Water: Public
- Utilities for property: Cable Available, Electricity Available, Phone Available
Community & neighborhood
Security
- Security features: Smoke Detector(s)
Community
- Community features: None
Location
- Region: Hixson
- Subdivision: None
Other
Other facts
- Listing terms: Cash,Conventional,FHA,Owner May Carry,USDA Loan,VA Loan
Price history
| Date | Event | Price |
|---|---|---|
| 9/16/2024 | Sold | $305,000+5.2%$192/sqft |
Source: Greater Chattanooga Realtors #1397195 Report a problem | ||
| 8/12/2024 | Contingent | $289,900$182/sqft |
Source: Greater Chattanooga Realtors #1397195 Report a problem | ||
| 8/9/2024 | Listed for sale | $289,900+71.5%$182/sqft |
Source: Greater Chattanooga Realtors #1397195 Report a problem | ||
| 3/24/2017 | Sold | $169,000+63.2%$106/sqft |
Source: Greater Chattanooga Realtors #1259106 Report a problem | ||
| 10/11/2016 | Sold | $103,557+29.4%$65/sqft |
Source: Greater Chattanooga Realtors #1252684 Report a problem | ||
Public tax history
| Year | Property taxes | Tax assessment |
|---|---|---|
| 2024 | $1,048 | $46,425 |
| 2023 | $1,048 | $46,425 |
| 2022 | $1,048 +0.9% | $46,425 |
Find assessor info on the county website
Neighborhood: Middle Valley
Nearby schools
GreatSchools rating
- 9/10Mcconnell Elementary SchoolGrades: K-5Distance: 0.8 mi
- 7/10Loftis Middle SchoolGrades: 6-8Distance: 0.8 mi
- 6/10Soddy Daisy High SchoolGrades: 9-12Distance: 2.1 mi
Schools provided by the listing agent
- Elementary: McConnell Elementary
- Middle: Loftis Middle
- High: Soddy-Daisy High
Source: Greater Chattanooga Realtors. This data may not be complete. We recommend contacting the local school district to confirm school assignments for this home.
Get a cash offer in 3 minutes
Find out how much your home could sell for in as little as 3 minutes with a no-obligation cash offer.
Estimated market value
$303,800
