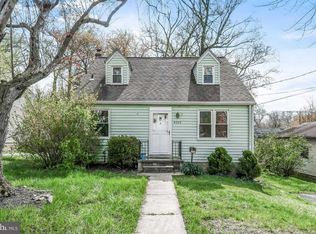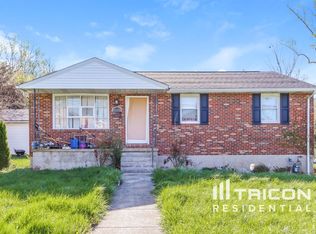Sold for $294,000
$294,000
8505 Oakleigh Rd, Baltimore, MD 21234
3beds
1,852sqft
Single Family Residence
Built in 1937
10,000 Square Feet Lot
$292,100 Zestimate®
$159/sqft
$2,518 Estimated rent
Home value
$292,100
$269,000 - $315,000
$2,518/mo
Zestimate® history
Loading...
Owner options
Explore your selling options
What's special
Welcome to 8505 Oakleigh Rd, a 3bd/2ba updated rancher in Baltimore County's Parkville neighborhood. Featuring an open floor plan, a main level bedroom and bathroom, updates throughout and a massive yard, this home is sure to impress! The enclosed sunroom/porch is perfect for entertaining on summer nights. There's plenty of space to entertain in the open and spacious living room, which opens nicely to the dining area and kitchen. The kitchen is well-equipped and includes stainless steel appliances, granite countertops, large cabinets and a spacious island. The two main level bedrooms are spacious and sun drenched, plus there is a main level full bathroom for added convenience. The lower level is finsihed and offers a third bedroom space, additional full bathroom and plenty of storage. The rear yard offers plenty of room for hobbies or play! You won't find a better deal for such a well-appointed home!
Zillow last checked: 8 hours ago
Listing updated: October 10, 2025 at 03:48pm
Listed by:
Ben Garner 240-216-7841,
Cummings & Co. Realtors,
Listing Team: Garner+co
Bought with:
Mary Ann O'Malley, 504377
Cummings & Co. Realtors
Source: Bright MLS,MLS#: MDBC2135794
Facts & features
Interior
Bedrooms & bathrooms
- Bedrooms: 3
- Bathrooms: 2
- Full bathrooms: 2
- Main level bathrooms: 1
- Main level bedrooms: 2
Basement
- Description: Percent Finished: 90.0
- Area: 1152
Heating
- Central, Natural Gas
Cooling
- Central Air, Electric
Appliances
- Included: Electric Water Heater
Features
- Basement: Finished,Interior Entry
- Has fireplace: No
Interior area
- Total structure area: 2,304
- Total interior livable area: 1,852 sqft
- Finished area above ground: 1,152
- Finished area below ground: 700
Property
Parking
- Parking features: On Street
- Has uncovered spaces: Yes
Accessibility
- Accessibility features: None
Features
- Levels: Two
- Stories: 2
- Pool features: None
Lot
- Size: 10,000 sqft
- Dimensions: 1.00 x
Details
- Additional structures: Above Grade, Below Grade
- Parcel number: 04090919711350
- Zoning: R
- Special conditions: Standard
Construction
Type & style
- Home type: SingleFamily
- Architectural style: Ranch/Rambler,Raised Ranch/Rambler
- Property subtype: Single Family Residence
Materials
- Block
- Foundation: Block
Condition
- New construction: No
- Year built: 1937
Utilities & green energy
- Sewer: Public Sewer
- Water: Public
Community & neighborhood
Location
- Region: Baltimore
- Subdivision: Parkville
Other
Other facts
- Listing agreement: Exclusive Agency
- Ownership: Fee Simple
Price history
| Date | Event | Price |
|---|---|---|
| 10/3/2025 | Sold | $294,000+1.4%$159/sqft |
Source: | ||
| 9/7/2025 | Contingent | $289,900$157/sqft |
Source: | ||
| 8/29/2025 | Price change | $289,900-3.3%$157/sqft |
Source: | ||
| 8/13/2025 | Price change | $299,900-4.8%$162/sqft |
Source: | ||
| 8/11/2025 | Price change | $315,000-3%$170/sqft |
Source: | ||
Public tax history
| Year | Property taxes | Tax assessment |
|---|---|---|
| 2025 | $3,498 +55% | $191,200 +2.7% |
| 2024 | $2,256 +2.8% | $186,167 +2.8% |
| 2023 | $2,195 +2.9% | $181,133 +2.9% |
Find assessor info on the county website
Neighborhood: 21234
Nearby schools
GreatSchools rating
- 6/10Oakleigh Elementary SchoolGrades: PK-5Distance: 0.2 mi
- 3/10Pine Grove Middle SchoolGrades: 6-8Distance: 1.8 mi
- 4/10Loch Raven High SchoolGrades: 9-12Distance: 0.9 mi
Schools provided by the listing agent
- District: Baltimore County Public Schools
Source: Bright MLS. This data may not be complete. We recommend contacting the local school district to confirm school assignments for this home.

Get pre-qualified for a loan
At Zillow Home Loans, we can pre-qualify you in as little as 5 minutes with no impact to your credit score.An equal housing lender. NMLS #10287.

