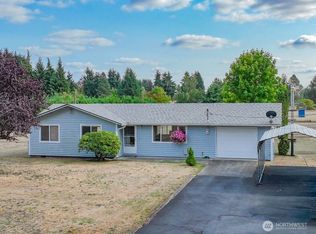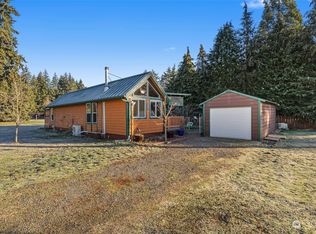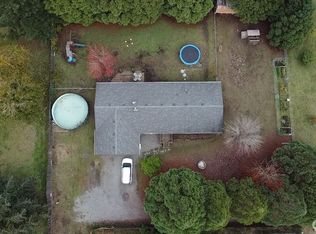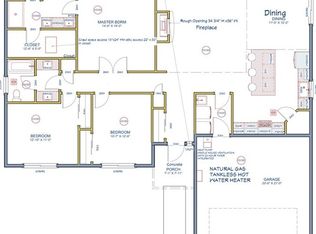Sold
Listed by:
Jason Watt,
Northfork Realty,
Corina Watt,
Northfork Realty
Bought with: Real Broker LLC
$565,000
8506 176th Avenue SW, Rochester, WA 98579
4beds
2,374sqft
Single Family Residence
Built in 2007
0.75 Acres Lot
$564,600 Zestimate®
$238/sqft
$2,847 Estimated rent
Home value
$564,600
$525,000 - $610,000
$2,847/mo
Zestimate® history
Loading...
Owner options
Explore your selling options
What's special
Welcome to 8506 176th Ave SW, a spacious home nestled in the heart of Rochester. This beautiful property offers comfort, function, and outdoor space. This home features 4 generously sized bedrooms and 2.5 bathrooms, providing ample room for both relaxation and entertaining. The heart of the home is the open-concept kitchen, with a large walk-in pantry, opens to a cozy living room with a propane fireplace. In addition, a formal dining room and additional family room provides space for every occasion. A concrete patio that overlooks the fenced backyard. The attached two-car garage adds convenience. This property combines rural charm with easy access to schools, local amenities, and I-5 for commuting. This Rochester gem has it all!
Zillow last checked: 8 hours ago
Listing updated: September 18, 2025 at 04:01am
Listed by:
Jason Watt,
Northfork Realty,
Corina Watt,
Northfork Realty
Bought with:
Destiny Buley, 22005541
Real Broker LLC
Source: NWMLS,MLS#: 2402356
Facts & features
Interior
Bedrooms & bathrooms
- Bedrooms: 4
- Bathrooms: 3
- Full bathrooms: 2
- 1/2 bathrooms: 1
- Main level bathrooms: 1
Other
- Level: Main
Dining room
- Level: Main
Entry hall
- Level: Main
Family room
- Level: Main
Kitchen with eating space
- Level: Main
Utility room
- Level: Main
Heating
- Fireplace, Forced Air, Electric
Cooling
- Forced Air
Features
- Basement: None
- Number of fireplaces: 1
- Fireplace features: Main Level: 1, Fireplace
Interior area
- Total structure area: 2,374
- Total interior livable area: 2,374 sqft
Property
Parking
- Total spaces: 2
- Parking features: Attached Garage
- Attached garage spaces: 2
Features
- Levels: Two
- Stories: 2
- Entry location: Main
- Patio & porch: Fireplace
Lot
- Size: 0.75 Acres
- Features: Paved, Cable TV, Fenced-Partially, High Speed Internet, Patio
- Topography: Level
- Residential vegetation: Garden Space
Details
- Parcel number: 83830000500
- Zoning description: Jurisdiction: County
- Special conditions: Standard
Construction
Type & style
- Home type: SingleFamily
- Property subtype: Single Family Residence
Materials
- Cement Planked, Wood Products, Cement Plank
- Foundation: Poured Concrete
- Roof: Composition
Condition
- Year built: 2007
Utilities & green energy
- Sewer: Septic Tank
- Water: Public
Community & neighborhood
Location
- Region: Rochester
- Subdivision: Rochester
Other
Other facts
- Listing terms: Cash Out,Conventional,FHA,VA Loan
- Cumulative days on market: 17 days
Price history
| Date | Event | Price |
|---|---|---|
| 8/18/2025 | Sold | $565,000-2.6%$238/sqft |
Source: | ||
| 7/23/2025 | Pending sale | $580,000$244/sqft |
Source: | ||
| 7/7/2025 | Listed for sale | $580,000$244/sqft |
Source: | ||
| 7/4/2025 | Pending sale | $580,000$244/sqft |
Source: | ||
| 7/3/2025 | Listed for sale | $580,000+54.7%$244/sqft |
Source: | ||
Public tax history
| Year | Property taxes | Tax assessment |
|---|---|---|
| 2024 | $4,543 +6.9% | $524,000 +6.8% |
| 2023 | $4,251 +7.6% | $490,800 -0.4% |
| 2022 | $3,953 +4.6% | $493,000 +34.4% |
Find assessor info on the county website
Neighborhood: 98579
Nearby schools
GreatSchools rating
- 6/10Grand Mound Elementary SchoolGrades: 3-5Distance: 2.8 mi
- 7/10Rochester Middle SchoolGrades: 6-8Distance: 1.7 mi
- 5/10Rochester High SchoolGrades: 9-12Distance: 2.5 mi
Schools provided by the listing agent
- Middle: Rochester Mid
Source: NWMLS. This data may not be complete. We recommend contacting the local school district to confirm school assignments for this home.

Get pre-qualified for a loan
At Zillow Home Loans, we can pre-qualify you in as little as 5 minutes with no impact to your credit score.An equal housing lender. NMLS #10287.



