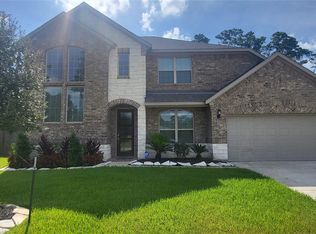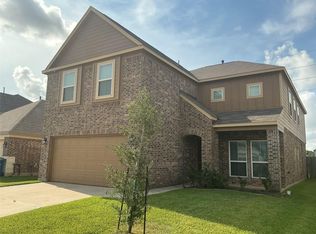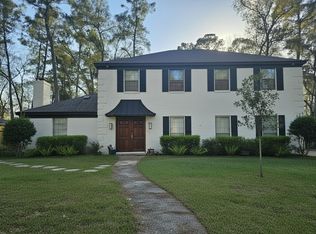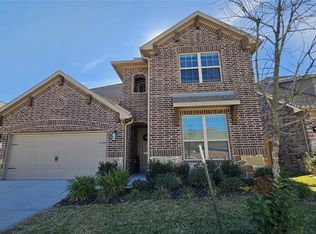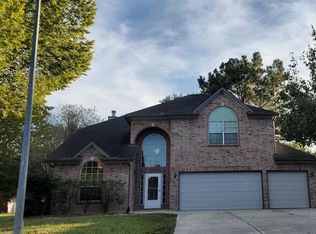Come see this wonderful home that sits on a 12,000 sq.ft corner lot! This floorplan features vinyl plank flooring, new paint and updated fixtures throughout! The open kitchen has a huge island making it a breeze to host guest. Granite countertops, stainless appliances and cabinet accents make this kitchen pop with flare! The master bedroom is tucked away in the back and features a large walk-in closet and bathroom with a cozy garden tub and shower. The additional bedrooms are spread out to give each room some privacy. Some additional features include: widening of the driveway, rear patio extension with covering and security cameras. A shed is also nestled in the corner backyard to stow away tools or lawn equipment. This home is on a low traffic road with no rear or front neighbors allowing plenty of privacy. Zoned to GREAT schools! Minutes away from shopping, dining, and entertainment! Fishing and the neighborhood park are just around the corner!
Pending
$349,900
8506 Rialto Canal Loop, Houston, TX 77044
4beds
2,558sqft
Est.:
Single Family Residence
Built in 2020
0.28 Acres Lot
$-- Zestimate®
$137/sqft
$92/mo HOA
What's special
- 227 days |
- 215 |
- 9 |
Likely to sell faster than
Zillow last checked: 8 hours ago
Listing updated: 20 hours ago
Listed by:
Jim Lee TREC #0478137 281-658-6668,
Feather Cap Realtors
Source: HAR,MLS#: 77384407
Facts & features
Interior
Bedrooms & bathrooms
- Bedrooms: 4
- Bathrooms: 2
- Full bathrooms: 2
Rooms
- Room types: Utility Room
Primary bathroom
- Features: Primary Bath: Separate Shower, Primary Bath: Soaking Tub, Secondary Bath(s): Tub/Shower Combo
Kitchen
- Features: Kitchen Island, Kitchen open to Family Room
Heating
- Natural Gas
Cooling
- Ceiling Fan(s), Electric
Appliances
- Included: Disposal, Refrigerator, Freestanding Oven, Gas Oven, Microwave, Free-Standing Range, Dishwasher
- Laundry: Electric Dryer Hookup, Gas Dryer Hookup, Washer Hookup
Features
- High Ceilings, Prewired for Alarm System, Wired for Sound, All Bedrooms Down
- Flooring: Carpet, Vinyl
- Has fireplace: No
Interior area
- Total structure area: 2,558
- Total interior livable area: 2,558 sqft
Property
Parking
- Total spaces: 2
- Parking features: Attached
- Attached garage spaces: 2
Features
- Stories: 1
Lot
- Size: 0.28 Acres
- Features: Subdivided, 1/4 Up to 1/2 Acre
Details
- Parcel number: 1394320010002
Construction
Type & style
- Home type: SingleFamily
- Architectural style: Traditional
- Property subtype: Single Family Residence
Materials
- Brick, Cement Siding, Wood Siding
- Foundation: Slab
- Roof: Composition
Condition
- New construction: No
- Year built: 2020
Utilities & green energy
- Sewer: Public Sewer
- Water: Public, Water District
Green energy
- Energy efficient items: Attic Vents, Thermostat
Community & HOA
Community
- Security: Prewired for Alarm System
- Subdivision: Bridges/Lk Houston Sec 7
HOA
- Has HOA: Yes
- HOA fee: $1,100 annually
Location
- Region: Houston
Financial & listing details
- Price per square foot: $137/sqft
- Tax assessed value: $383,354
- Annual tax amount: $10,939
- Date on market: 6/16/2025
- Listing terms: Cash,Conventional,FHA,VA Loan
- Exclusions: Hanging Shelves In Garage
- Road surface type: Concrete
Estimated market value
Not available
Estimated sales range
Not available
$2,715/mo
Price history
Price history
| Date | Event | Price |
|---|---|---|
| 1/21/2026 | Pending sale | $349,900$137/sqft |
Source: | ||
| 10/3/2025 | Price change | $349,900-4.1%$137/sqft |
Source: | ||
| 7/1/2025 | Price change | $364,900-3.9%$143/sqft |
Source: | ||
| 5/6/2025 | Price change | $379,900-2.6%$149/sqft |
Source: | ||
| 3/10/2025 | Price change | $389,900-1.3%$152/sqft |
Source: | ||
Public tax history
Public tax history
| Year | Property taxes | Tax assessment |
|---|---|---|
| 2025 | -- | $383,354 +1.3% |
| 2024 | $3,088 -6.8% | $378,320 -15.2% |
| 2023 | $3,315 | $446,372 +23.7% |
Find assessor info on the county website
BuyAbility℠ payment
Est. payment
$2,400/mo
Principal & interest
$1676
Property taxes
$510
Other costs
$214
Climate risks
Neighborhood: Bridges on Lake Houston
Nearby schools
GreatSchools rating
- 5/10Lakeshore Elementary SchoolGrades: PK-5Distance: 1.9 mi
- 6/10Westlake MiddleGrades: 6-8Distance: 3.2 mi
- 5/10Summer Creek High SchoolGrades: 9-12Distance: 5.3 mi
Schools provided by the listing agent
- Elementary: Lakeshore Elementary School
- Middle: West Lake Middle School
- High: Summer Creek High School
Source: HAR. This data may not be complete. We recommend contacting the local school district to confirm school assignments for this home.
- Loading

