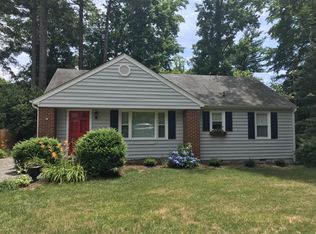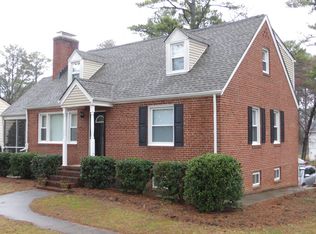Sold for $357,000
$357,000
8506 Three Chopt Rd, Henrico, VA 23229
3beds
1,794sqft
Single Family Residence
Built in 1954
0.31 Acres Lot
$360,600 Zestimate®
$199/sqft
$2,287 Estimated rent
Home value
$360,600
$335,000 - $386,000
$2,287/mo
Zestimate® history
Loading...
Owner options
Explore your selling options
What's special
From visual arts to nature and outdoors, Henrico County offers something for everyone! Welcome to your Westbury Estate neighborhood retreat! This classic Ranch home offers 3 bedrooms and 2 baths, providing the perfect blend of timeless design and modern comfort. As you step inside, you'll be greeted by an inviting interior with hardwood flooring and natural light floods the home. This home is versatile where you can unwind, entertain guests, or simply enjoy quiet moments. More to love outside, the garage offers both parking and storage solutions, while the expansive yard is a dream for dog owners. Let your furry companions roam freely within the confines of the privacy fence while you relax, enjoying the tranquility of your own outdoor oasis. This home is not just a place to live; it's a place to create memories. With its classic charm, functional layout, and spacious yard, it's the perfect canvas for you to make it your own. Perfect for anyone, perfect for you!
Zillow last checked: 8 hours ago
Listing updated: November 25, 2025 at 01:19pm
Listed by:
Joan Small 804-873-8110,
ProFound Property Group LLC
Bought with:
Caitlin Baron, 0225258473
Compass
Source: CVRMLS,MLS#: 2527397 Originating MLS: Central Virginia Regional MLS
Originating MLS: Central Virginia Regional MLS
Facts & features
Interior
Bedrooms & bathrooms
- Bedrooms: 3
- Bathrooms: 2
- Full bathrooms: 2
Primary bedroom
- Description: Hrdwd floors, En-suite, Walk in Custom Closet
- Level: First
- Dimensions: 15.10 x 14.8
Bedroom 2
- Description: Hardwood floors, ceiling fan, double closets
- Level: First
- Dimensions: 14.8 x 11.11
Bedroom 3
- Description: Hardwood Floors, Ceiling Fan & Large Closet
- Level: First
- Dimensions: 12.2 x 11.2
Additional room
- Description: Mud Room & Rear Entrance
- Level: First
- Dimensions: 16.4 x 7.6
Dining room
- Description: Hardwood Floors, Lots of Light, Ceiling Fan
- Level: First
- Dimensions: 13.0 x 11.11
Family room
- Description: Hardwood Floors, Fresh Paint & Lots of Light
- Level: First
- Dimensions: 11.6 x 9.0
Other
- Description: Tub & Shower
- Level: First
Kitchen
- Description: Vinyl Floors, Fresh Paint, Stainless appliances
- Level: First
- Dimensions: 13.0 x 11.11
Living room
- Description: Hardwood floors, Fresh Paint, Fireplace, Pix Wndow
- Level: First
- Dimensions: 19.10 x 15.3
Heating
- Forced Air, Natural Gas
Cooling
- Central Air, Electric
Appliances
- Included: Dryer, Dishwasher, Electric Cooking, Gas Water Heater, Oven, Refrigerator, Range Hood, Smooth Cooktop, Stove, Washer
Features
- Bedroom on Main Level, Ceiling Fan(s), Fireplace, Main Level Primary, Walk-In Closet(s)
- Flooring: Linoleum, Tile, Wood
- Basement: Crawl Space
- Attic: Access Only
- Number of fireplaces: 1
- Fireplace features: Masonry
Interior area
- Total interior livable area: 1,794 sqft
- Finished area above ground: 1,794
- Finished area below ground: 0
Property
Parking
- Total spaces: 1
- Parking features: Attached, Direct Access, Driveway, Garage, Off Street, Paved
- Attached garage spaces: 1
- Has uncovered spaces: Yes
Features
- Levels: One
- Stories: 1
- Patio & porch: Front Porch, Stoop
- Exterior features: Lighting, Storage, Shed, Paved Driveway
- Pool features: None
- Fencing: Back Yard,Chain Link,Fenced
Lot
- Size: 0.31 Acres
- Features: Level
- Topography: Level
Details
- Parcel number: 7567445525
- Zoning description: R3
Construction
Type & style
- Home type: SingleFamily
- Architectural style: Ranch
- Property subtype: Single Family Residence
Materials
- Brick, Drywall, Concrete, Vinyl Siding
- Roof: Shingle
Condition
- Resale
- New construction: No
- Year built: 1954
Utilities & green energy
- Sewer: Public Sewer
- Water: Public
Community & neighborhood
Location
- Region: Henrico
- Subdivision: Westbury Estates
Other
Other facts
- Ownership: Individuals
- Ownership type: Sole Proprietor
Price history
| Date | Event | Price |
|---|---|---|
| 11/17/2025 | Sold | $357,000+9.8%$199/sqft |
Source: | ||
| 10/20/2025 | Pending sale | $325,000$181/sqft |
Source: | ||
| 10/15/2025 | Listed for sale | $325,000+225%$181/sqft |
Source: | ||
| 2/27/1998 | Sold | $100,000$56/sqft |
Source: Public Record Report a problem | ||
Public tax history
| Year | Property taxes | Tax assessment |
|---|---|---|
| 2025 | $2,859 +10.3% | $344,500 +13% |
| 2024 | $2,593 +2% | $305,000 +2% |
| 2023 | $2,542 +8.8% | $299,100 +8.8% |
Find assessor info on the county website
Neighborhood: Westbury Estates
Nearby schools
GreatSchools rating
- 1/10Ridge Elementary SchoolGrades: PK-5Distance: 0.3 mi
- 6/10Tuckahoe Middle SchoolGrades: 6-8Distance: 0.5 mi
- 5/10Freeman High SchoolGrades: 9-12Distance: 0.2 mi
Schools provided by the listing agent
- Elementary: Ridge
- Middle: Tuckahoe
- High: Freeman
Source: CVRMLS. This data may not be complete. We recommend contacting the local school district to confirm school assignments for this home.
Get a cash offer in 3 minutes
Find out how much your home could sell for in as little as 3 minutes with a no-obligation cash offer.
Estimated market value$360,600
Get a cash offer in 3 minutes
Find out how much your home could sell for in as little as 3 minutes with a no-obligation cash offer.
Estimated market value
$360,600

