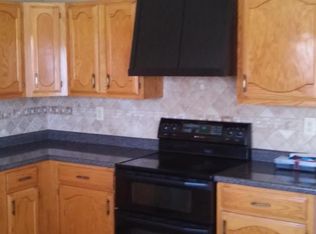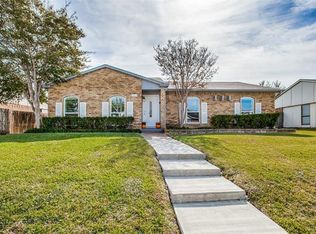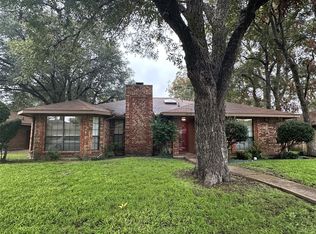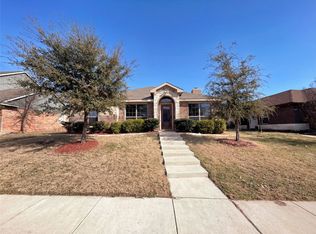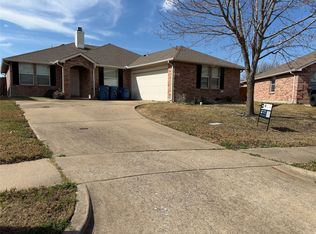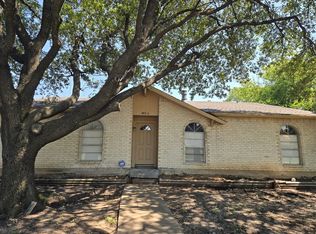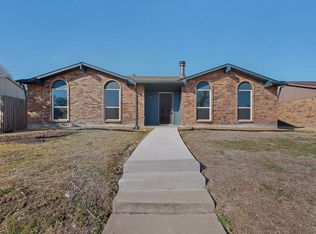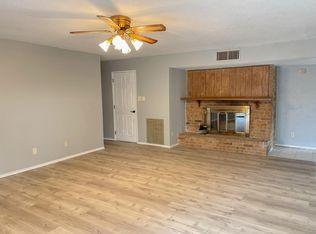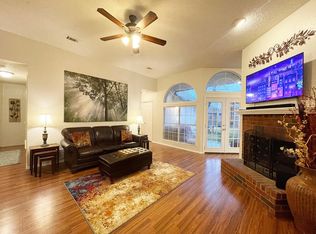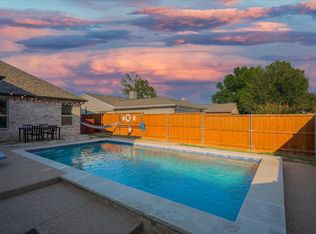Desirable One-Story Home with NO Homeowners Association that is Close to Lake Ray Hubbard, Highways, Hospitals, Shopping, and Walking Distance to the School. New Roof, Vinyl Flooring & Bathroom Tile and Fresh Paint Throughout. Spacious 1748 Square foot, 3 bedroom 2 bath and 2 car garage on a large corner lot. Hurry before the Billion Dollar Sapphire Bay is complete. Rear Entry Garage.
For sale
Price cut: $1K (2/7)
$298,900
8506 Woodside Rd, Rowlett, TX 75088
3beds
1,748sqft
Est.:
Single Family Residence
Built in 1980
7,143.84 Square Feet Lot
$295,900 Zestimate®
$171/sqft
$-- HOA
What's special
Fresh paint throughoutRear entry garageVinyl flooringLarge corner lotOne-story homeBathroom tileNew roof
- 41 days |
- 460 |
- 16 |
Zillow last checked: 8 hours ago
Listing updated: February 07, 2026 at 02:35pm
Listed by:
Caprice Michelle 0602530 214-789-7364,
Caprice Michelle, LLC 214-789-7364
Source: NTREIS,MLS#: 21149792
Tour with a local agent
Facts & features
Interior
Bedrooms & bathrooms
- Bedrooms: 3
- Bathrooms: 2
- Full bathrooms: 2
Primary bedroom
- Level: First
- Dimensions: 0 x 0
Bedroom
- Level: First
- Dimensions: 0 x 0
Bedroom
- Level: First
- Dimensions: 0 x 0
Family room
- Level: First
- Dimensions: 0 x 0
Living room
- Features: Built-in Features
- Level: First
- Dimensions: 0 x 0
Heating
- Electric, Fireplace(s), Zoned
Cooling
- Attic Fan, Ceiling Fan(s), Gas, Heat Pump, Zoned
Appliances
- Included: Dishwasher, Electric Range, Disposal, Gas Water Heater
Features
- Cathedral Ceiling(s), Eat-in Kitchen, High Speed Internet, Open Floorplan, Pantry, Cable TV
- Has basement: No
- Number of fireplaces: 1
- Fireplace features: Free Standing, Living Room, Wood Burning
Interior area
- Total interior livable area: 1,748 sqft
Video & virtual tour
Property
Parking
- Total spaces: 2
- Parking features: Alley Access, Door-Single, Driveway, Garage, Garage Door Opener, Garage Faces Rear
- Attached garage spaces: 2
- Has uncovered spaces: Yes
Features
- Levels: One
- Stories: 1
- Pool features: None
Lot
- Size: 7,143.84 Square Feet
Details
- Parcel number: 44001400080230000
Construction
Type & style
- Home type: SingleFamily
- Architectural style: Contemporary/Modern,Detached
- Property subtype: Single Family Residence
- Attached to another structure: Yes
Materials
- Block
- Foundation: Slab
- Roof: Composition
Condition
- Year built: 1980
Utilities & green energy
- Sewer: Public Sewer
- Water: Public
- Utilities for property: Electricity Connected, Sewer Available, Separate Meters, Water Available, Cable Available
Community & HOA
Community
- Features: Curbs
- Subdivision: Dalrock Estates
HOA
- Has HOA: No
Location
- Region: Rowlett
Financial & listing details
- Price per square foot: $171/sqft
- Tax assessed value: $269,000
- Annual tax amount: $3,610
- Date on market: 1/9/2026
- Cumulative days on market: 277 days
- Electric utility on property: Yes
Estimated market value
$295,900
$281,000 - $311,000
$2,068/mo
Price history
Price history
| Date | Event | Price |
|---|---|---|
| 2/7/2026 | Price change | $298,900-0.3%$171/sqft |
Source: NTREIS #21149792 Report a problem | ||
| 1/9/2026 | Listed for sale | $299,900+2%$172/sqft |
Source: NTREIS #21149792 Report a problem | ||
| 1/5/2026 | Listing removed | $294,000$168/sqft |
Source: NTREIS #20932321 Report a problem | ||
| 12/1/2025 | Price change | $294,000-0.1%$168/sqft |
Source: NTREIS #20932321 Report a problem | ||
| 10/15/2025 | Price change | $294,400-0.1%$168/sqft |
Source: NTREIS #20932321 Report a problem | ||
| 8/11/2025 | Price change | $294,8000%$169/sqft |
Source: NTREIS #20932321 Report a problem | ||
| 5/10/2025 | Listed for sale | $294,900+1.7%$169/sqft |
Source: NTREIS #20932321 Report a problem | ||
| 12/10/2024 | Listing removed | $289,900-3.3%$166/sqft |
Source: NTREIS #20503733 Report a problem | ||
| 9/30/2024 | Listed for sale | $299,900$172/sqft |
Source: NTREIS #20503733 Report a problem | ||
| 9/7/2024 | Listing removed | $299,900$172/sqft |
Source: NTREIS #20503733 Report a problem | ||
| 7/3/2024 | Listing removed | -- |
Source: Zillow Rentals Report a problem | ||
| 6/28/2024 | Listed for rent | $3,600$2/sqft |
Source: Zillow Rentals Report a problem | ||
| 6/24/2024 | Price change | $299,900+3.8%$172/sqft |
Source: NTREIS #20503733 Report a problem | ||
| 2/9/2024 | Listed for sale | $289,000$165/sqft |
Source: NTREIS #20503733 Report a problem | ||
| 1/26/2024 | Contingent | $289,000$165/sqft |
Source: NTREIS #20503733 Report a problem | ||
| 1/20/2024 | Price change | $289,000-3.3%$165/sqft |
Source: NTREIS #20503733 Report a problem | ||
| 1/3/2024 | Listed for sale | $299,000+7.2%$171/sqft |
Source: NTREIS #20503733 Report a problem | ||
| 1/1/2024 | Listing removed | -- |
Source: NTREIS #20388915 Report a problem | ||
| 12/16/2023 | Price change | $279,000-0.3%$160/sqft |
Source: NTREIS #20388915 Report a problem | ||
| 11/5/2023 | Price change | $279,900-3.1%$160/sqft |
Source: NTREIS #20388915 Report a problem | ||
| 10/24/2023 | Price change | $289,000-0.3%$165/sqft |
Source: NTREIS #20388915 Report a problem | ||
| 10/5/2023 | Price change | $289,900-1.4%$166/sqft |
Source: NTREIS #20388915 Report a problem | ||
| 9/12/2023 | Listed for sale | $294,000$168/sqft |
Source: NTREIS #20388915 Report a problem | ||
| 9/8/2023 | Contingent | $294,000$168/sqft |
Source: NTREIS #20388915 Report a problem | ||
| 9/6/2023 | Listed for sale | $294,000$168/sqft |
Source: NTREIS #20388915 Report a problem | ||
| 12/11/1998 | Sold | -- |
Source: Public Record Report a problem | ||
Public tax history
Public tax history
| Year | Property taxes | Tax assessment |
|---|---|---|
| 2025 | $3,610 +3% | $269,000 |
| 2024 | $3,505 +5.7% | $269,000 +1.9% |
| 2023 | $3,314 +27% | $263,950 +27.5% |
| 2022 | $2,610 | $207,000 |
Find assessor info on the county website
BuyAbility℠ payment
Est. payment
$1,804/mo
Principal & interest
$1388
Property taxes
$416
Climate risks
Neighborhood: Dalrock
Nearby schools
GreatSchools rating
- 4/10Nita Pearson Elementary SchoolGrades: PK-5Distance: 0.4 mi
- 4/10Vernon Schrade Middle SchoolGrades: 6-8Distance: 1.2 mi
- 5/10Rowlett High SchoolGrades: 9-12Distance: 2.6 mi
Schools provided by the listing agent
- District: Garland ISD
Source: NTREIS. This data may not be complete. We recommend contacting the local school district to confirm school assignments for this home.
