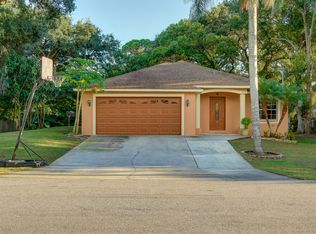Sold for $668,250 on 07/02/24
$668,250
8507 Patsy St, Tampa, FL 33615
4beds
2,450sqft
Single Family Residence
Built in 2023
10,800 Square Feet Lot
$646,200 Zestimate®
$273/sqft
$3,428 Estimated rent
Home value
$646,200
$588,000 - $711,000
$3,428/mo
Zestimate® history
Loading...
Owner options
Explore your selling options
What's special
Sitting on a quarter acre lot in the heart of Tampa lies this sleek and modern single family home that is move-in ready. This property includes an open floor plan, ample natural light, and luxurious upgrades throughout. The common area includes a spacious living room that opens up to a chef's dream kitchen, with an abundance of cabinet space, marble backsplash, quartz countertops, an all white color scheme and glass accents on the upper cabinet doors as well as an oversized wine rack built in. The house includes 4 bedrooms and 3 bathrooms, all with high end finishes and designer touches. The primary boasts a large bedroom and an ensuite bath that breathes opulence. In the exterior of the property is a beautifully elevated covered patio that leads to a lush yard with plenty of room for outdoor enjoyment of this space. The patio is pre-wired with plumbing and electrical for an outdoor kitchen, giving you the freedom to custom design the space of your dreams. The location of this property adds to the appeal, being in the heart of Tampa and close to Midtown and Westshore. The access from this property to major roads and highways, Tampa International Airport, and shopping districts such as Westshore Mall and International Plaza is easy as well. This property will not last, schedule your showing now!
Zillow last checked: 8 hours ago
Listing updated: July 02, 2024 at 02:25pm
Listing Provided by:
Cynthia Jimenez 813-507-6905,
COMPASS FLORIDA, LLC 305-851-2820
Bought with:
Flor Bacha, 3474932
COLDWELL BANKER REALTY
Source: Stellar MLS,MLS#: T3526517 Originating MLS: Tampa
Originating MLS: Tampa

Facts & features
Interior
Bedrooms & bathrooms
- Bedrooms: 4
- Bathrooms: 3
- Full bathrooms: 3
Primary bedroom
- Features: Walk-In Closet(s)
- Level: First
Kitchen
- Level: First
Living room
- Level: First
Heating
- Central
Cooling
- Central Air
Appliances
- Included: Other
- Laundry: Laundry Room
Features
- Ceiling Fan(s), Open Floorplan
- Flooring: Porcelain Tile
- Doors: Sliding Doors
- Has fireplace: No
Interior area
- Total structure area: 3,354
- Total interior livable area: 2,450 sqft
Property
Parking
- Total spaces: 2
- Parking features: Garage - Attached
- Attached garage spaces: 2
Features
- Levels: One
- Stories: 1
- Exterior features: Sidewalk
Lot
- Size: 10,800 sqft
- Dimensions: 100 x 108
Details
- Parcel number: U3528170CE00000000038.0
- Zoning: RSC-6
- Special conditions: None
Construction
Type & style
- Home type: SingleFamily
- Property subtype: Single Family Residence
Materials
- Stucco
- Foundation: Slab
- Roof: Shingle
Condition
- Completed
- New construction: Yes
- Year built: 2023
Utilities & green energy
- Sewer: Septic Tank
- Water: Public
- Utilities for property: Public
Community & neighborhood
Location
- Region: Tampa
- Subdivision: PLOUFF SUB
HOA & financial
HOA
- Has HOA: No
Other fees
- Pet fee: $0 monthly
Other financial information
- Total actual rent: 0
Other
Other facts
- Listing terms: Cash,Conventional,FHA,VA Loan
- Ownership: Fee Simple
- Road surface type: Paved
Price history
| Date | Event | Price |
|---|---|---|
| 7/2/2024 | Sold | $668,250-1.7%$273/sqft |
Source: | ||
| 6/10/2024 | Pending sale | $680,000$278/sqft |
Source: | ||
| 5/21/2024 | Listed for sale | $680,000-0.7%$278/sqft |
Source: | ||
| 4/3/2024 | Listing removed | -- |
Source: | ||
| 2/23/2024 | Pending sale | $685,000$280/sqft |
Source: | ||
Public tax history
| Year | Property taxes | Tax assessment |
|---|---|---|
| 2024 | $1,737 +11% | $71,280 +10% |
| 2023 | $1,564 +5.2% | $64,800 |
| 2022 | $1,487 +59.5% | $64,800 +8.9% |
Find assessor info on the county website
Neighborhood: Town 'n' Country
Nearby schools
GreatSchools rating
- 4/10Woodbridge Elementary SchoolGrades: PK-5Distance: 0.7 mi
- 3/10Webb Middle SchoolGrades: 6-8Distance: 1.2 mi
- 5/10Leto High SchoolGrades: 9-12Distance: 3.8 mi
Get a cash offer in 3 minutes
Find out how much your home could sell for in as little as 3 minutes with a no-obligation cash offer.
Estimated market value
$646,200
Get a cash offer in 3 minutes
Find out how much your home could sell for in as little as 3 minutes with a no-obligation cash offer.
Estimated market value
$646,200
