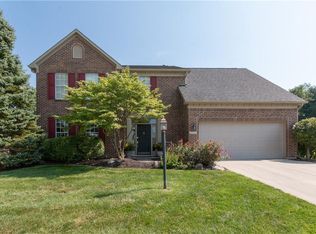Sold
$365,000
8507 Promontory Rd, Indianapolis, IN 46236
4beds
2,464sqft
Residential, Single Family Residence
Built in 1992
0.38 Acres Lot
$365,700 Zestimate®
$148/sqft
$2,190 Estimated rent
Home value
$365,700
$340,000 - $395,000
$2,190/mo
Zestimate® history
Loading...
Owner options
Explore your selling options
What's special
Home is where the heart is and you will fall in love with this 2400+ sq ft farmhouse-style 4 bedroom family home! Owners would not be moving but are in need of a first-floor in-law suite and have accepted offer on one so we need to sell quickly! Close to Ft Harrison and right smack in the middle of Geist and the Admirals, this beauty is loaded with quality upgrades including large deck overlooking a wooded lot with creek. Firepit and playset stay and you will find the backyard will be your family gathering place-it's an absolutely beautiful setting! Newer Pella doors with sliding screens on front & deck; roof and central a/c new in 2019; 6 stage water filtration system; security system; new VP flooring on upper level; 2 of the bedrooms with hardwoods connect by French doors which makes a perfect nursery or home office or 4th bedroom. LVP on upper floor is only 2 years old; all bedrooms have walk-in closets; kitchen has huge island and all appliances stay; washer/dryer is almost new; garage door opener has new hardware and springs in 24; Nest thermostat 2021, water heater and softener new in 22; gas fireplace in family room plus formal dining (see Agent Comments on dining use); Geist amenities are just a short drive away. Neighborhood is nestled next to Admirals Landing and across from Admirals Pointe and share the Geist Harbor HOA
Zillow last checked: 8 hours ago
Listing updated: June 20, 2025 at 10:23am
Listing Provided by:
Janet Giles 317-997-7404,
Your Realty Link, LLC,
Elizabeth Cottler,
Your Realty Link, LLC
Bought with:
Jill Johnson
CENTURY 21 Scheetz
Source: MIBOR as distributed by MLS GRID,MLS#: 22037205
Facts & features
Interior
Bedrooms & bathrooms
- Bedrooms: 4
- Bathrooms: 3
- Full bathrooms: 2
- 1/2 bathrooms: 1
- Main level bathrooms: 1
Primary bedroom
- Features: Vinyl Plank
- Level: Upper
- Area: 216 Square Feet
- Dimensions: 18x12
Bedroom 2
- Features: Hardwood
- Level: Upper
- Area: 132 Square Feet
- Dimensions: 12x11
Bedroom 3
- Features: Hardwood
- Level: Upper
- Area: 144 Square Feet
- Dimensions: 12x12
Bedroom 4
- Features: Vinyl Plank
- Level: Upper
- Area: 165 Square Feet
- Dimensions: 15x11
Breakfast room
- Features: Laminate
- Level: Main
- Area: 104 Square Feet
- Dimensions: 13x8
Dining room
- Features: Vinyl Plank
- Level: Main
- Area: 156 Square Feet
- Dimensions: 13x12
Family room
- Features: Laminate
- Level: Main
- Area: 260 Square Feet
- Dimensions: 20x13
Kitchen
- Features: Laminate
- Level: Main
- Area: 143 Square Feet
- Dimensions: 13x11
Laundry
- Features: Laminate
- Level: Main
- Area: 56 Square Feet
- Dimensions: 8x7
Living room
- Features: Carpet
- Level: Main
- Area: 180 Square Feet
- Dimensions: 15x12
Heating
- Forced Air, Natural Gas
Appliances
- Included: Dishwasher, Dryer, Disposal, Gas Water Heater, Gas Oven, Refrigerator, Washer, Water Softener Owned
- Laundry: Main Level
Features
- Attic Access, Breakfast Bar, Kitchen Island, Hardwood Floors, High Speed Internet, Eat-in Kitchen, Pantry, Walk-In Closet(s)
- Flooring: Hardwood
- Windows: Skylight(s), Wood Frames
- Has basement: No
- Attic: Access Only
- Number of fireplaces: 1
- Fireplace features: Family Room, Gas Log
Interior area
- Total structure area: 2,464
- Total interior livable area: 2,464 sqft
Property
Parking
- Total spaces: 2
- Parking features: Attached
- Attached garage spaces: 2
- Details: Garage Parking Other(Finished Garage)
Features
- Levels: Two
- Stories: 2
- Patio & porch: Covered, Patio
- Exterior features: Playground, Smart Lock(s), Other
- Has view: Yes
- View description: Trees/Woods
Lot
- Size: 0.38 Acres
- Features: Mature Trees, Wooded
Details
- Parcel number: 490122106004000407
- Special conditions: None,Defects/None Noted
- Horse amenities: None
Construction
Type & style
- Home type: SingleFamily
- Architectural style: Traditional
- Property subtype: Residential, Single Family Residence
Materials
- Brick, Wood
- Foundation: Crawl Space
Condition
- New construction: No
- Year built: 1992
Utilities & green energy
- Electric: 200+ Amp Service
- Water: Municipal/City
Community & neighborhood
Location
- Region: Indianapolis
- Subdivision: Crossing South
HOA & financial
HOA
- Has HOA: Yes
- HOA fee: $550 annually
- Services included: Insurance, Maintenance, Management, Security, Snow Removal, Trash
Price history
| Date | Event | Price |
|---|---|---|
| 6/18/2025 | Sold | $365,000-3.9%$148/sqft |
Source: | ||
| 5/20/2025 | Pending sale | $379,900$154/sqft |
Source: | ||
| 5/8/2025 | Listed for sale | $379,900+17.8%$154/sqft |
Source: | ||
| 10/22/2021 | Sold | $322,500-5.1%$131/sqft |
Source: | ||
| 10/3/2021 | Pending sale | $339,900$138/sqft |
Source: | ||
Public tax history
| Year | Property taxes | Tax assessment |
|---|---|---|
| 2024 | $2,323 -1.6% | $214,900 |
| 2023 | $2,361 +7.5% | $214,900 +0.1% |
| 2022 | $2,196 -1% | $214,600 +8.3% |
Find assessor info on the county website
Neighborhood: 46236
Nearby schools
GreatSchools rating
- 6/10Amy Beverland Elementary SchoolGrades: 1-6Distance: 0.8 mi
- 3/10Belzer Middle SchoolGrades: 7-8Distance: 6.1 mi
- 3/10Lawrence Central High SchoolGrades: 9-12Distance: 6.1 mi
Schools provided by the listing agent
- Elementary: Amy Beverland Elementary
Source: MIBOR as distributed by MLS GRID. This data may not be complete. We recommend contacting the local school district to confirm school assignments for this home.
Get a cash offer in 3 minutes
Find out how much your home could sell for in as little as 3 minutes with a no-obligation cash offer.
Estimated market value
$365,700
Get a cash offer in 3 minutes
Find out how much your home could sell for in as little as 3 minutes with a no-obligation cash offer.
Estimated market value
$365,700

