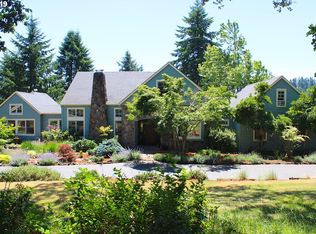Stunning custom built home sited on 5 acres with spectacular views of the mountains, hills & sunrises. Formal towering entry, living room w fireplace, coffered & high ceilings, formal dining room, great room area open to island kitchen w eating area, granite slab counters, master on main level, ensuite bedrooms, bonus room could be 4th bedroom, den/office w built-ins, extraordinary 4 car garage w multiple work spaces & storage, large back patio, balcony, utility w counter sink built-ins, views.
This property is off market, which means it's not currently listed for sale or rent on Zillow. This may be different from what's available on other websites or public sources.
