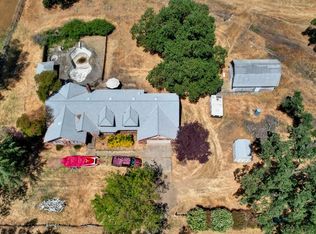Fantastic Wilton location waiting for a new owner. Updated kitchen, baths, flooring and paint. New front door and new garage doors as well. Main home is 3 bedrooms with 3 bathrooms open concept living with separate dining and living areas. Second dwelling out by pool is a studio with its own small kitchen and bathroom. Large garage with extra workshop area. Small barn on the back side of lot arena area and pasture. Hurry don't wait this location is is what you have been waiting for!
This property is off market, which means it's not currently listed for sale or rent on Zillow. This may be different from what's available on other websites or public sources.
