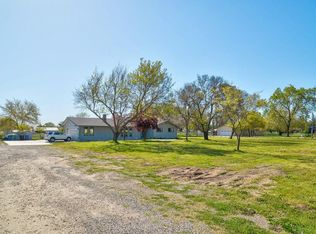Closed
$860,000
8509 Dillard Rd, Wilton, CA 95693
3beds
1,700sqft
Single Family Residence
Built in 1968
4.26 Acres Lot
$842,100 Zestimate®
$506/sqft
$3,218 Estimated rent
Home value
$842,100
$758,000 - $935,000
$3,218/mo
Zestimate® history
Loading...
Owner options
Explore your selling options
What's special
HORSES AND HUMANS ARE WELCOME HERE! 4+ acres of farm life located behind a lush privacy hedge! Humans - Huge open concept kitchen/living/dining area, granite counters, with built-in storage and window seat, recessed lighting, large rear concrete patio, new garage doors, gutter guards, major remodel in apx 2010, closet storage systems, dual pane windows, ceiling fans, attached 2-car garage + x-long/tall 2-car carport, built-in microwave, refrigerator, washer and dryer included! Horses - 4 stall center isle barn with mats, electricity, water, tack storage and feed area. Fully fenced and cross fenced. 6 large paddocks each with a 3-sided shelter and a water spigot. Round Pen with DG footing. Arena (currently used as a paddock. Trailer parking with plenty of turn space. Storage barn. It is not often that we see horse properties so efficiently arranged that come with such a well-cared for home. This property was not affected by the past 3 major floods.
Zillow last checked: 8 hours ago
Listing updated: July 13, 2024 at 01:08pm
Listed by:
Karen Freeman DRE #00881554 209-969-0883,
Innovative Realty
Bought with:
Alejandra Gomez Bravo, DRE #01936234
eXp Realty of California Inc.
Source: MetroList Services of CA,MLS#: 224062812Originating MLS: MetroList Services, Inc.
Facts & features
Interior
Bedrooms & bathrooms
- Bedrooms: 3
- Bathrooms: 2
- Full bathrooms: 2
Primary bedroom
- Features: Ground Floor
Primary bathroom
- Features: Granite Counters, Tub w/Shower Over, Window
Dining room
- Features: Dining/Family Combo
Kitchen
- Features: Pantry Cabinet, Granite Counters, Kitchen/Family Combo
Heating
- Central, Electric
Cooling
- Central Air
Appliances
- Included: Built-In Electric Oven, Free-Standing Refrigerator, Microwave, Electric Cooktop, Electric Water Heater, Wine Refrigerator, Dryer, Washer
- Laundry: Laundry Room, Cabinets, Inside Room
Features
- Flooring: Laminate, Tile
- Has fireplace: No
Interior area
- Total interior livable area: 1,700 sqft
Property
Parking
- Total spaces: 4
- Parking features: Covered, Garage Faces Side
- Garage spaces: 2
- Carport spaces: 2
Features
- Stories: 1
- Fencing: Cross Fenced,Wire,Fenced,Wood,Full
Lot
- Size: 4.26 Acres
- Features: Irregular Lot, Landscape Front
Details
- Additional structures: Barn(s), Storage
- Parcel number: 12800410130000
- Zoning description: A-5
- Special conditions: Standard
Construction
Type & style
- Home type: SingleFamily
- Architectural style: Ranch,Contemporary
- Property subtype: Single Family Residence
Materials
- Wood
- Foundation: Raised, Slab
- Roof: Composition
Condition
- Year built: 1968
Utilities & green energy
- Sewer: Septic System
- Water: Well
- Utilities for property: Electric
Community & neighborhood
Location
- Region: Wilton
Other
Other facts
- Road surface type: Paved, Gravel
Price history
| Date | Event | Price |
|---|---|---|
| 7/12/2024 | Sold | $860,000-1.7%$506/sqft |
Source: MetroList Services of CA #224062812 Report a problem | ||
| 6/17/2024 | Pending sale | $875,000$515/sqft |
Source: MetroList Services of CA #224062812 Report a problem | ||
| 6/11/2024 | Listed for sale | $875,000+173.4%$515/sqft |
Source: MetroList Services of CA #224062812 Report a problem | ||
| 3/3/2003 | Sold | $320,000$188/sqft |
Source: Public Record Report a problem | ||
Public tax history
| Year | Property taxes | Tax assessment |
|---|---|---|
| 2025 | -- | $860,000 +89.3% |
| 2024 | $4,898 +3.5% | $454,357 +2% |
| 2023 | $4,730 +1.8% | $445,449 +2% |
Find assessor info on the county website
Neighborhood: 95693
Nearby schools
GreatSchools rating
- 6/10C. W. Dillard Elementary SchoolGrades: K-6Distance: 4.5 mi
- 8/10Katherine L. Albiani Middle SchoolGrades: 7-8Distance: 8.3 mi
- 9/10Pleasant Grove High SchoolGrades: 9-12Distance: 8.5 mi

Get pre-qualified for a loan
At Zillow Home Loans, we can pre-qualify you in as little as 5 minutes with no impact to your credit score.An equal housing lender. NMLS #10287.
Sell for more on Zillow
Get a free Zillow Showcase℠ listing and you could sell for .
$842,100
2% more+ $16,842
With Zillow Showcase(estimated)
$858,942