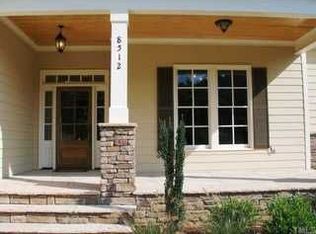Sold for $640,000
$640,000
8509 Oneal Rd, Raleigh, NC 27613
4beds
2,670sqft
Single Family Residence, Residential
Built in 1974
0.76 Acres Lot
$627,000 Zestimate®
$240/sqft
$3,133 Estimated rent
Home value
$627,000
$596,000 - $658,000
$3,133/mo
Zestimate® history
Loading...
Owner options
Explore your selling options
What's special
Welcome to 8509 Oneal Road in one of North Raleigh's prime neighborhoods, Springdale Estates. Its meandering tree lined streets, spacious yards, rolling hills and lush greenery make it a highly desired area to call home. This 4br/2ba classic brick and wood treasure on .76 of an acre has lovingly been refreshed and renewed with beautiful hardwood floors, fresh paint and new carpet. From the charm of the brick fireplace to the nostalgic kitchen with warm wood tone accents, it brings back a sense of comfort. The expansive bonus room and over 1000 sq ft of walk-in attic space are a unique find in today's market. The yard is a wonderland filled with beautiful trees including Oak, Maple, Crepe Myrtle, Fig and more. Enjoy the peaceful fenced-in backyard filled with bluebirds & butterflies dancing around the lovely gardens. As an added bonus, there is plenty of available parking that can accommodate friends and family with the attached carport, detached garage, and parking pad. Convenient to the incredible Umstead Park, Lake Lynn Park, Brier Creek Commons Shopping, the iconic Angus Barn, downtown Raleigh, RTP, RDU, Cary, North Hills Mall and Crabtree Valley Mall. County Taxes and City Water!
Zillow last checked: 8 hours ago
Listing updated: October 28, 2025 at 01:03am
Listed by:
Kitty Comer 919-917-8244,
RE/MAX United
Bought with:
Paul Romano, 325682
Costello Real Estate & Investm
Source: Doorify MLS,MLS#: 10096489
Facts & features
Interior
Bedrooms & bathrooms
- Bedrooms: 4
- Bathrooms: 2
- Full bathrooms: 2
Heating
- Forced Air
Cooling
- Central Air
Appliances
- Included: Dishwasher, Gas Range
- Laundry: Laundry Room, Main Level
Features
- Bathtub/Shower Combination, Double Vanity, Master Downstairs, Walk-In Closet(s)
- Flooring: Carpet, Hardwood, Vinyl
- Basement: Crawl Space
- Number of fireplaces: 1
- Fireplace features: Family Room
Interior area
- Total structure area: 2,670
- Total interior livable area: 2,670 sqft
- Finished area above ground: 2,670
- Finished area below ground: 0
Property
Parking
- Total spaces: 3
- Parking features: Attached Carport, Detached, Garage, Parking Pad
- Garage spaces: 1
- Carport spaces: 1
- Covered spaces: 2
- Uncovered spaces: 1
Features
- Levels: One and One Half
- Stories: 1
- Patio & porch: Deck
- Fencing: Back Yard
- Has view: Yes
Lot
- Size: 0.76 Acres
- Features: Corner Lot
Details
- Parcel number: 0788400457
- Special conditions: Standard
Construction
Type & style
- Home type: SingleFamily
- Architectural style: Rustic
- Property subtype: Single Family Residence, Residential
Materials
- Brick Veneer
- Foundation: Combination
- Roof: Shingle
Condition
- New construction: No
- Year built: 1974
Utilities & green energy
- Sewer: Septic Tank
- Water: Public
Community & neighborhood
Location
- Region: Raleigh
- Subdivision: Springdale Estates
HOA & financial
HOA
- Has HOA: Yes
- HOA fee: $150 annually
- Amenities included: Maintenance Grounds
- Services included: Maintenance Grounds
Price history
| Date | Event | Price |
|---|---|---|
| 7/16/2025 | Sold | $640,000-1.5%$240/sqft |
Source: | ||
| 5/28/2025 | Pending sale | $650,000$243/sqft |
Source: | ||
| 5/15/2025 | Listed for sale | $650,000+10.9%$243/sqft |
Source: | ||
| 8/29/2024 | Sold | $586,000+1.9%$219/sqft |
Source: | ||
| 7/30/2024 | Pending sale | $575,000$215/sqft |
Source: | ||
Public tax history
| Year | Property taxes | Tax assessment |
|---|---|---|
| 2025 | $3,189 +6.3% | $500,964 +4.4% |
| 2024 | $2,999 +4.5% | $479,665 +31.2% |
| 2023 | $2,870 +7.9% | $365,499 |
Find assessor info on the county website
Neighborhood: 27613
Nearby schools
GreatSchools rating
- 6/10Leesville Road ElementaryGrades: K-5Distance: 0.4 mi
- 10/10Leesville Road MiddleGrades: 6-8Distance: 0.3 mi
- 9/10Leesville Road HighGrades: 9-12Distance: 0.3 mi
Schools provided by the listing agent
- Elementary: Wake - Leesville Road
- Middle: Wake - Leesville Road
- High: Wake - Leesville Road
Source: Doorify MLS. This data may not be complete. We recommend contacting the local school district to confirm school assignments for this home.
Get a cash offer in 3 minutes
Find out how much your home could sell for in as little as 3 minutes with a no-obligation cash offer.
Estimated market value$627,000
Get a cash offer in 3 minutes
Find out how much your home could sell for in as little as 3 minutes with a no-obligation cash offer.
Estimated market value
$627,000
