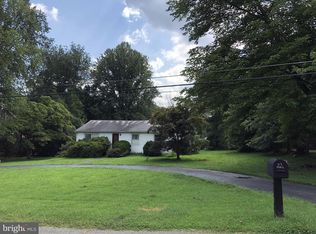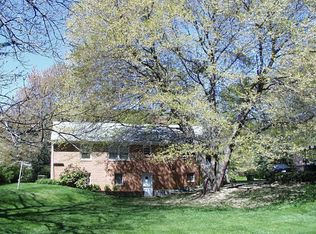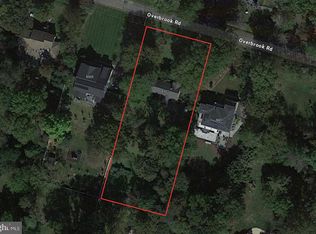
Sold for $1,650,000
Street View
$1,650,000
8509 Overbrook Rd, Fairfax, VA 22031
4beds
5,052sqft
Single Family Residence
Built in 1989
1 Acres Lot
$1,670,400 Zestimate®
$327/sqft
$5,470 Estimated rent
Home value
$1,670,400
$1.57M - $1.79M
$5,470/mo
Zestimate® history
Loading...
Owner options
Explore your selling options
What's special
Zillow last checked: 8 hours ago
Listing updated: January 08, 2026 at 05:01pm
Listed by:
Sean Ragen 206-861-6482,
EXP Realty, LLC
Bought with:
Kristina Inglis, 0225249554
EXP Realty, LLC
Source: Bright MLS,MLS#: VAFX2274048
Facts & features
Interior
Bedrooms & bathrooms
- Bedrooms: 4
- Bathrooms: 5
- Full bathrooms: 4
- 1/2 bathrooms: 1
- Main level bathrooms: 2
- Main level bedrooms: 1
Primary bedroom
- Level: Upper
- Area: 620 Square Feet
- Dimensions: 31 X 20
Bedroom 2
- Level: Upper
- Area: 256 Square Feet
- Dimensions: 16 X 16
Bedroom 3
- Level: Upper
- Area: 210 Square Feet
- Dimensions: 15 X 14
Bedroom 4
- Level: Main
- Area: 221 Square Feet
- Dimensions: 17 X 13
Bedroom 6
- Level: Unspecified
Den
- Level: Main
- Area: 210 Square Feet
- Dimensions: 15 X 14
Dining room
- Level: Main
- Area: 224 Square Feet
- Dimensions: 16 X 14
Family room
- Features: Fireplace - Wood Burning
- Level: Main
- Area: 399 Square Feet
- Dimensions: 21 X 19
Kitchen
- Level: Main
- Area: 273 Square Feet
- Dimensions: 21 X 13
Laundry
- Level: Unspecified
Living room
- Level: Main
- Area: 208 Square Feet
- Dimensions: 16 X 13
Other
- Level: Main
- Area: 500 Square Feet
- Dimensions: 25 X 20
Sitting room
- Level: Unspecified
Study
- Level: Unspecified
Utility room
- Level: Unspecified
Heating
- Heat Pump, Zoned, Electric
Cooling
- Central Air, Heat Pump, Electric
Appliances
- Included: Dishwasher, Disposal, Exhaust Fan, Ice Maker, Electric Water Heater
- Laundry: Laundry Room
Features
- Breakfast Area, Kitchen Island, Kitchen - Table Space, Dining Area, Primary Bath(s), Floor Plan - Traditional, 2 Story Ceilings
- Flooring: Wood
- Doors: French Doors, Insulated
- Windows: Double Pane Windows
- Basement: Sump Pump,Partial,Unfinished
- Number of fireplaces: 3
Interior area
- Total structure area: 5,052
- Total interior livable area: 5,052 sqft
- Finished area above ground: 5,052
- Finished area below ground: 0
Property
Parking
- Total spaces: 2
- Parking features: Garage Door Opener, Off Street, Attached
- Attached garage spaces: 2
Accessibility
- Accessibility features: None
Features
- Levels: Three
- Stories: 3
- Pool features: Community
Lot
- Size: 1 Acres
- Features: Wooded
Details
- Additional structures: Above Grade, Below Grade
- Parcel number: 0493 08 0024
- Zoning: 110
- Special conditions: Standard
Construction
Type & style
- Home type: SingleFamily
- Architectural style: Colonial
- Property subtype: Single Family Residence
Materials
- Combination, Brick
- Foundation: Crawl Space
Condition
- Excellent
- New construction: No
- Year built: 1989
Details
- Builder model: CUSTOM
Utilities & green energy
- Sewer: Public Sewer
- Water: Public
- Utilities for property: Cable Available
Community & neighborhood
Location
- Region: Fairfax
- Subdivision: Pine Ridge
Other
Other facts
- Listing agreement: Exclusive Right To Sell
- Listing terms: Conventional
- Ownership: Fee Simple
Price history
| Date | Event | Price |
|---|---|---|
| 10/15/2025 | Sold | $1,650,000+275%$327/sqft |
Source: | ||
| 11/19/1996 | Sold | $440,000$87/sqft |
Source: Public Record Report a problem | ||
Public tax history
| Year | Property taxes | Tax assessment |
|---|---|---|
| 2025 | $16,056 +7.2% | $1,388,910 +7.4% |
| 2024 | $14,983 +4.9% | $1,293,340 +2.1% |
| 2023 | $14,289 +2.1% | $1,266,220 +3.4% |
Find assessor info on the county website
Neighborhood: 22031
Nearby schools
GreatSchools rating
- 7/10Mantua Elementary SchoolGrades: PK-6Distance: 1.5 mi
- 7/10Frost Middle SchoolGrades: 7-8Distance: 2.6 mi
- 9/10Woodson High SchoolGrades: 9-12Distance: 2.5 mi
Schools provided by the listing agent
- High: Woodson
- District: Fairfax County Public Schools
Source: Bright MLS. This data may not be complete. We recommend contacting the local school district to confirm school assignments for this home.
Get a cash offer in 3 minutes
Find out how much your home could sell for in as little as 3 minutes with a no-obligation cash offer.
Estimated market value$1,670,400
Get a cash offer in 3 minutes
Find out how much your home could sell for in as little as 3 minutes with a no-obligation cash offer.
Estimated market value
$1,670,400

