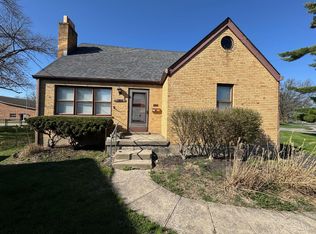Sold for $340,000
$340,000
8509 Plainfield Rd, Cincinnati, OH 45236
4beds
1,600sqft
Single Family Residence
Built in 1973
7,056.72 Square Feet Lot
$339,600 Zestimate®
$213/sqft
$2,248 Estimated rent
Home value
$339,600
$323,000 - $357,000
$2,248/mo
Zestimate® history
Loading...
Owner options
Explore your selling options
What's special
Discover the perfect blend of space, style, and updates in this 4 bdrm, 2.5 bath home. Step inside to find generous living areas designed for both comfort and entertaining. Enjoy year round efficiency with a brand new HVAC system and the peace of mind of a new roof, offering durable, long lasting protection. Upstairs, elegant hardwood floors add timeless appeal and effortless maintenance. The sun filled four season room is a true highlight-ideal for relaxing mornings, gatherings, or simply soaking in the beauty of every season. Lovingly maintained by its original owners since 1973, this home is a blank canvas ready for your personal touch. With its modern updates and classic character, it is the perfect place to create your next chapter.
Zillow last checked: 8 hours ago
Listing updated: September 25, 2025 at 08:29am
Listed by:
Eiler Merz 513-254-8912,
Comey & Shepherd 513-231-2800
Bought with:
Hannah Lin, 2019005994
OwnerLand Realty, Inc.
Source: Cincy MLS,MLS#: 1851227 Originating MLS: Cincinnati Area Multiple Listing Service
Originating MLS: Cincinnati Area Multiple Listing Service

Facts & features
Interior
Bedrooms & bathrooms
- Bedrooms: 4
- Bathrooms: 3
- Full bathrooms: 2
- 1/2 bathrooms: 1
Primary bedroom
- Features: Bath Adjoins, Window Treatment
- Level: Second
- Area: 252
- Dimensions: 21 x 12
Bedroom 2
- Level: Second
- Area: 187
- Dimensions: 11 x 17
Bedroom 3
- Level: Second
- Area: 132
- Dimensions: 12 x 11
Bedroom 4
- Level: Second
- Area: 100
- Dimensions: 10 x 10
Bedroom 5
- Area: 0
- Dimensions: 0 x 0
Primary bathroom
- Features: Shower, Tile Floor
Bathroom 1
- Features: Full
- Level: Second
Bathroom 2
- Features: Full
- Level: Second
Bathroom 3
- Features: Partial
- Level: First
Dining room
- Features: Walkout, WW Carpet
- Level: First
- Area: 108
- Dimensions: 12 x 9
Family room
- Area: 0
- Dimensions: 0 x 0
Kitchen
- Features: Wood Cabinets, Wood Floor, Marble/Granite/Slate
- Area: 110
- Dimensions: 11 x 10
Living room
- Features: Wall-to-Wall Carpet, Window Treatment
- Area: 216
- Dimensions: 18 x 12
Office
- Area: 0
- Dimensions: 0 x 0
Heating
- ENERGY STAR Qualified Equipment, Forced Air, Gas
Cooling
- Ceiling Fan(s), Central Air, ENERGY STAR Qualified Equipment
Appliances
- Included: Dishwasher, Dryer, Electric Cooktop, Microwave, Refrigerator, Washer, Gas Water Heater
Features
- Ceiling Fan(s)
- Windows: Slider, Double Hung, Double Pane Windows, Vinyl, Gas Filled
- Basement: Full,Partially Finished,Concrete,Glass Blk Wind
Interior area
- Total structure area: 1,600
- Total interior livable area: 1,600 sqft
Property
Parking
- Total spaces: 1
- Parking features: Driveway
- Attached garage spaces: 1
- Has uncovered spaces: Yes
Features
- Levels: Two
- Stories: 2
- Patio & porch: Deck
- Has view: Yes
- View description: City
Lot
- Size: 7,056 sqft
- Dimensions: 69 x 166.60
- Features: Less than .5 Acre
Details
- Parcel number: 6000203083800
- Zoning description: Residential
Construction
Type & style
- Home type: SingleFamily
- Architectural style: Colonial
- Property subtype: Single Family Residence
Materials
- Aluminum Siding, Brick
- Foundation: Concrete Perimeter
- Roof: Shingle
Condition
- New construction: No
- Year built: 1973
Utilities & green energy
- Gas: Natural
- Sewer: Public Sewer
- Water: Public
Community & neighborhood
Location
- Region: Cincinnati
HOA & financial
HOA
- Has HOA: No
Other
Other facts
- Listing terms: No Special Financing,Conventional
Price history
| Date | Event | Price |
|---|---|---|
| 9/24/2025 | Sold | $340,000$213/sqft |
Source: | ||
| 8/18/2025 | Pending sale | $340,000$213/sqft |
Source: | ||
| 8/14/2025 | Listed for sale | $340,000$213/sqft |
Source: | ||
Public tax history
| Year | Property taxes | Tax assessment |
|---|---|---|
| 2024 | $3,265 -3.2% | $70,704 |
| 2023 | $3,372 +20.4% | $70,704 +47% |
| 2022 | $2,800 +12% | $48,104 |
Find assessor info on the county website
Neighborhood: 45236
Nearby schools
GreatSchools rating
- 5/10Amity Elementary SchoolGrades: PK-6Distance: 0.4 mi
- 6/10Deer Park Jr/Sr High SchoolGrades: 7-12Distance: 0.3 mi
Get a cash offer in 3 minutes
Find out how much your home could sell for in as little as 3 minutes with a no-obligation cash offer.
Estimated market value$339,600
Get a cash offer in 3 minutes
Find out how much your home could sell for in as little as 3 minutes with a no-obligation cash offer.
Estimated market value
$339,600
