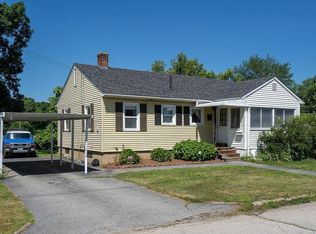Super Convenient 2-4 Bdrm Ranch featuring a BRAND NEW finished lower level with Family Rm, Full bath/laundry, 2 additional bedrooms/bonus rooms and separate entrance. Enjoy the easy life with low maintenance vinyl siding and metal roof. Kitchen with Granite counters, oversized cabinets, and newer appliances. Front to back Living Rm with gorgeous H/W floors and sunny bay window. Dining Rm with arched doors and H/W floors. Updated 1st floor Full bath, Master w/ H/W floor and ceiling fan, and 2 bedroom with H/W floors. Recently updated lower level almost doubles the living area of this home and provides many flexible options. Shaded corner lot abuts a great cul de sac area and is conveniently located to Rte 93 and Manchester shopping. Super desirable Natural Gas and Public Water/Sewer. Don't delay!
This property is off market, which means it's not currently listed for sale or rent on Zillow. This may be different from what's available on other websites or public sources.
