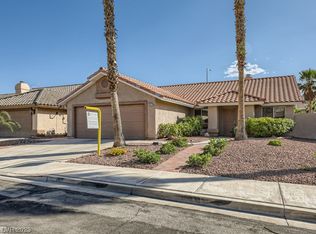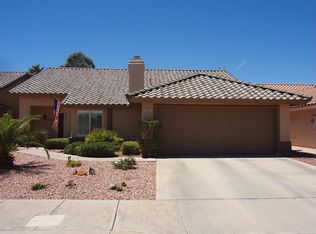Closed
$489,500
851 Coastal Beach Rd, Henderson, NV 89002
3beds
1,802sqft
Single Family Residence
Built in 1994
6,534 Square Feet Lot
$501,300 Zestimate®
$272/sqft
$2,287 Estimated rent
Home value
$501,300
$476,000 - $526,000
$2,287/mo
Zestimate® history
Loading...
Owner options
Explore your selling options
What's special
Gorgeous ranch home in Henderson with POOL! Pride of ownership with tons of upgrades. Bright open floor plan with formal living room and dining room flowing into spacious family room featuring high vaulted ceilings, modern laminate wood floors, neutral 2-tone colors, 2" faux wood blinds, upgraded 4" baseboards, ceiling fans and a gas fireplace. Wonderful gourmet kitchen with island/breakfast bar combo, upgraded cabinetry, granite countertops, designer backsplash and S/S appliances. All 3 bedrooms feature laminate flooring and ceiling fans. Primary suite features tons of closet space and a stunning bathroom with dual granite vanities and an oversized shower with sit-down bench, dual shower heads and custom tile work. Guest bedrooms share a full bath with tub/shower combo. 2-car garage with extra-wide extended driveway. Tropical backyard oasis with large palm trees, a covered patio and a freshly painted sun-drenched pool for summer fun!
Zillow last checked: 8 hours ago
Listing updated: August 13, 2024 at 12:32am
Listed by:
Laszlo Kerekes S.0170610 702-506-7100,
American Realty Properties LLC
Bought with:
Stephen Ord, BS.0146582
Keller N Jadd
Source: LVR,MLS#: 2506136 Originating MLS: Greater Las Vegas Association of Realtors Inc
Originating MLS: Greater Las Vegas Association of Realtors Inc
Facts & features
Interior
Bedrooms & bathrooms
- Bedrooms: 3
- Bathrooms: 2
- Full bathrooms: 2
Primary bedroom
- Description: Walk-In Closet(s)
- Dimensions: 15x14
Bedroom 2
- Description: Ceiling Fan,Closet
- Dimensions: 12x10
Bedroom 3
- Description: Ceiling Fan,Closet
- Dimensions: 12x10
Primary bathroom
- Description: Double Sink,Shower Only
Family room
- Description: Ceiling Fan,Downstairs
- Dimensions: 16x13
Kitchen
- Description: Breakfast Bar/Counter,Granite Countertops,Island,Stainless Steel Appliances
Living room
- Description: Entry Foyer,Front
- Dimensions: 15x13
Heating
- Central, Gas
Cooling
- Central Air, Electric
Appliances
- Included: Disposal, Gas Range, Microwave, Refrigerator
- Laundry: Gas Dryer Hookup, Laundry Room
Features
- Bedroom on Main Level, Ceiling Fan(s), Primary Downstairs, Window Treatments
- Flooring: Laminate
- Windows: Window Treatments
- Number of fireplaces: 1
- Fireplace features: Family Room, Gas
Interior area
- Total structure area: 1,802
- Total interior livable area: 1,802 sqft
Property
Parking
- Total spaces: 2
- Parking features: Attached, Garage, Garage Door Opener
- Attached garage spaces: 2
Features
- Stories: 1
- Patio & porch: Covered, Patio
- Exterior features: Patio, Sprinkler/Irrigation
- Has private pool: Yes
- Pool features: In Ground, Private
- Fencing: Brick,Back Yard
Lot
- Size: 6,534 sqft
- Features: Drip Irrigation/Bubblers, Desert Landscaping, Landscaped, < 1/4 Acre
Details
- Parcel number: 17930812004
- Zoning description: Single Family
- Horse amenities: None
Construction
Type & style
- Home type: SingleFamily
- Architectural style: One Story
- Property subtype: Single Family Residence
Materials
- Frame, Stucco
- Roof: Tile
Condition
- Excellent,Resale
- Year built: 1994
Utilities & green energy
- Electric: Photovoltaics None
- Sewer: Public Sewer
- Water: Public
- Utilities for property: Underground Utilities
Community & neighborhood
Location
- Region: Henderson
- Subdivision: Palm Canyon
HOA & financial
HOA
- Has HOA: Yes
- Services included: Association Management
- Association name: Palm Canyon
- Association phone: 702-851-7660
- Second HOA fee: $50 quarterly
Other
Other facts
- Listing agreement: Exclusive Right To Sell
- Listing terms: Assumable,Cash,Conventional,FHA,VA Loan
Price history
| Date | Event | Price |
|---|---|---|
| 8/14/2023 | Sold | $489,500$272/sqft |
Source: | ||
| 7/20/2023 | Pending sale | $489,500$272/sqft |
Source: | ||
| 7/20/2023 | Price change | $489,500+0.2%$272/sqft |
Source: | ||
| 7/15/2023 | Pending sale | $488,500$271/sqft |
Source: | ||
| 7/12/2023 | Price change | $488,500-0.2%$271/sqft |
Source: | ||
Public tax history
| Year | Property taxes | Tax assessment |
|---|---|---|
| 2025 | $2,042 +3% | $100,549 -0.8% |
| 2024 | $1,983 +3% | $101,384 +10.3% |
| 2023 | $1,926 -1.5% | $91,947 +8.6% |
Find assessor info on the county website
Neighborhood: Paradise Hills
Nearby schools
GreatSchools rating
- 5/10Marlan J. Walker Elementary SchoolGrades: PK-5Distance: 1.4 mi
- 7/10Jack & Terry Mannion Middle SchoolGrades: 6-8Distance: 0.8 mi
- 5/10Foothill High SchoolGrades: 9-12Distance: 1 mi
Schools provided by the listing agent
- Elementary: Walker, J. Marlan,Walker, J. Marlan
- Middle: Mannion Jack & Terry
- High: Foothill
Source: LVR. This data may not be complete. We recommend contacting the local school district to confirm school assignments for this home.
Get a cash offer in 3 minutes
Find out how much your home could sell for in as little as 3 minutes with a no-obligation cash offer.
Estimated market value$501,300
Get a cash offer in 3 minutes
Find out how much your home could sell for in as little as 3 minutes with a no-obligation cash offer.
Estimated market value
$501,300

