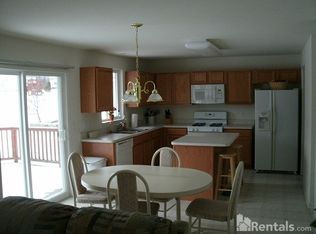Sold for $364,900
$364,900
851 Deer Run Lake Rd, Holly, MI 48442
4beds
2,479sqft
Single Family Residence
Built in 2004
7,840.8 Square Feet Lot
$-- Zestimate®
$147/sqft
$2,915 Estimated rent
Home value
Not available
Estimated sales range
Not available
$2,915/mo
Zestimate® history
Loading...
Owner options
Explore your selling options
What's special
Welcome to this beautifully updated 4 bedroom, 3.5 bath colonial located just a short walk to historic downtown Holly. The recent updates include: New roof 2024, new kitchen and flooring 2025, new furnace, A/C and whole house humidifier 2023 and new hot water tank 2025. All new appliances in 2025. The primary bedroom is complete with tub, shower, duel sink vanity and walk in closet. On the main level, relax in your cozy great room with gas fireplace. The finished lower level has been updated with a large living room, full bath and plenty of storage. Outside upgrades include: Composite deck with retractable awning, brick paver patio and walk ways. This property is beautifully landscaped and it is adjacent to the common area of the development to give you a true park like setting.
Zillow last checked: 8 hours ago
Listing updated: September 12, 2025 at 03:49am
Listed by:
Ernest L Gavrilides 248-625-0200,
Real Estate One
Bought with:
Arekson Leese, 6501458949
Real Estate For A CAUSE
Source: Realcomp II,MLS#: 20251024370
Facts & features
Interior
Bedrooms & bathrooms
- Bedrooms: 4
- Bathrooms: 4
- Full bathrooms: 3
- 1/2 bathrooms: 1
Heating
- Forced Air, Natural Gas
Cooling
- Ceiling Fans, Central Air
Appliances
- Included: Disposal, Exhaust Fan, Energy Star Qualified Dryer, Energy Star Qualified Dishwasher, Energy Star Qualified Refrigerator, Energy Star Qualified Washer, Free Standing Electric Oven, Free Standing Refrigerator, Gas Cooktop, Ice Maker, Microwave, Range Hood, Stainless Steel Appliances, Water Softener Rented
- Laundry: Gas Dryer Hookup, Laundry Room, Washer Hookup
Features
- Dual Flush Toilets, High Speed Internet, Programmable Thermostat
- Basement: Finished,Full
- Has fireplace: Yes
- Fireplace features: Family Room, Gas
Interior area
- Total interior livable area: 2,479 sqft
- Finished area above ground: 1,829
- Finished area below ground: 650
Property
Parking
- Total spaces: 2
- Parking features: Two Car Garage, Attached, Direct Access, Driveway, Electricityin Garage, Garage Faces Front, Garage Door Opener
- Attached garage spaces: 2
Features
- Levels: Two
- Stories: 2
- Entry location: GroundLevelwSteps
- Patio & porch: Covered, Deck, Porch
- Exterior features: Awnings, Lighting
- Pool features: None
Lot
- Size: 7,840 sqft
- Dimensions: 60 x 60
- Features: Sprinklers
Details
- Parcel number: 0133327092
- Special conditions: Short Sale No,Standard
Construction
Type & style
- Home type: SingleFamily
- Architectural style: Colonial
- Property subtype: Single Family Residence
Materials
- Brick, Vinyl Siding
- Foundation: Basement, Poured
- Roof: Asphalt
Condition
- Site Condo
- New construction: No
- Year built: 2004
- Major remodel year: 2024
Utilities & green energy
- Sewer: Public Sewer
- Water: Public
- Utilities for property: Underground Utilities
Community & neighborhood
Community
- Community features: Sidewalks
Location
- Region: Holly
- Subdivision: THE PRESERVE OF RIVERSIDE CONDO
HOA & financial
HOA
- Has HOA: Yes
- HOA fee: $400 annually
- Association phone: 734-456-7831
Other
Other facts
- Listing agreement: Exclusive Right To Sell
- Listing terms: Cash,Conventional,FHA
Price history
| Date | Event | Price |
|---|---|---|
| 9/11/2025 | Sold | $364,900$147/sqft |
Source: | ||
| 8/20/2025 | Pending sale | $364,900$147/sqft |
Source: | ||
| 7/30/2025 | Listed for sale | $364,900$147/sqft |
Source: | ||
| 7/24/2025 | Pending sale | $364,900$147/sqft |
Source: | ||
| 7/22/2025 | Listed for sale | $364,900+164.4%$147/sqft |
Source: | ||
Public tax history
| Year | Property taxes | Tax assessment |
|---|---|---|
| 2024 | $2,385 +5% | $132,350 +12% |
| 2023 | $2,271 +6.3% | $118,120 +7.9% |
| 2022 | $2,136 +1.6% | $109,500 +6.1% |
Find assessor info on the county website
Neighborhood: 48442
Nearby schools
GreatSchools rating
- 4/10Holly Elementary SchoolGrades: PK-5Distance: 1.1 mi
- 4/10Holly Middle SchoolGrades: 6-8Distance: 1.9 mi
- 5/10Holly High SchoolGrades: 8-12Distance: 2.7 mi
Get pre-qualified for a loan
At Zillow Home Loans, we can pre-qualify you in as little as 5 minutes with no impact to your credit score.An equal housing lender. NMLS #10287.
