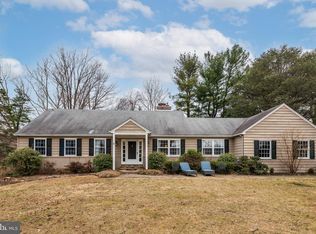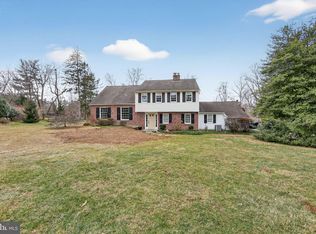Make this fantastic 5 bedroom, 3.5 bath expanded split-level, cape-style residence, set on a private, lush acre lot in Berwyn, your next home and you will never want to move again......There would be no reason! No listing on the market, has more curb appeal. Boasting an artfully-designed, cedar and brick clad facade that showcases the crisp white custom carpentry of the covered entryway, duel pergolas, window boxes and custom architectural windows. Bathed in natural sunlight the home has oversized windows in every room. Once entering into the charming foyer the home unfolds, showcasing custom work and finished on site hardwoods though out. To your right, is the formal Living room with a breath taking coffered ceiling then the Dining room with views of the patio, pool and grounds. The completely open concepts core of this family home unfolds here... Dining Kitchen and Family room are all open, airy and light filled. The Chef's quality Kitchen boasts Custom cabinetry, WOLF range with a professional venting system, Sub zero fridge, built in wine rack, granite counter tops, ENORMOUS eat in island with a gigantic under mount stainless sink, cavernous pantry and built in microwave, all make this a luxurious Kitchen and a extremely functional one. The stunning vaulted family room is centered by a fireplace and flanked by built-in bookcases, and extends to the outdoor patio/pool oasis through glass-paneled doors. Lower level offers the owner a flex space that you can make a Play room, Media room of whatever you wish to use it for. This room also has a tastefully appointed half bath. A mudroom conveniently connects to the laundry room and an oversized 2-car garage. On the 2nd level are 3 spacious bedroom sharing a full bath, a guest suite with private bath, and den that can serve as an additional flex space, perfectly private, for an office that would impress, and be the envy of anyone that views it, from a zoom call. Then onto the Principle bedroom oasis. Tranquil and serene you will never want to leave it. Offering a dramatic vaulted ceiling, gas fireplace, double walk-in, bust built out closets, and spa-like bath to unwind in with a separate tub and frame less shower and private commode room. The exterior of the home is a true retreat, with a tremendous amount of thought, and care, the owners have put into it. Sitting on an acre of pristine land, the home sits regally above the street and has had extensive tree work and thoughtfully planted perennials gardens that are beautiful, and low maintenance. The Pool area is an entertainers paradise. Allowing the owner to have indoor/outdoor entertaining from glass doors into the home and an expansive EP Henry patio system that you have to see to believe. Also note the built in fireplace with built in gas grill. Located in the Blue ribbon award winning Tredyffin/Easttown School district with Beaumont Elementary School. Do not miss the exceptional home. It will not last. 2021-06-24
This property is off market, which means it's not currently listed for sale or rent on Zillow. This may be different from what's available on other websites or public sources.

