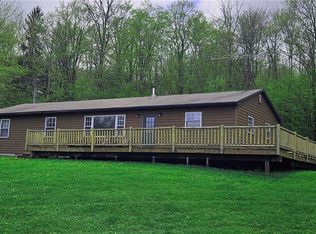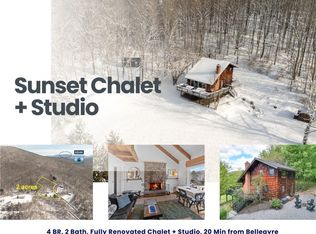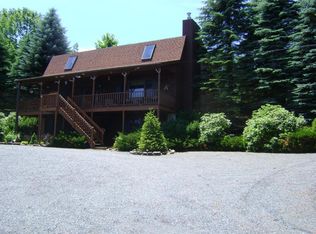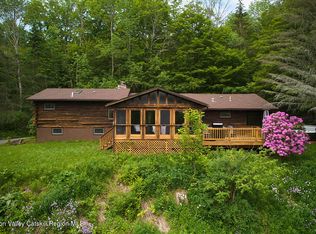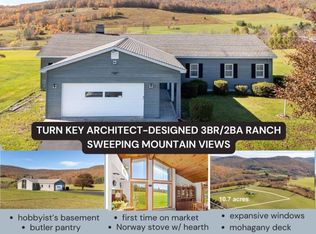Rustic charm meets modern luxury in this impeccably maintained hand-peeled log home, just minutes from Plattekill and Belleayre. Set on over 6 private, beautifully landscaped acres, you'll enjoy sweeping mountain views from two covered decks. Inside, the great room features soaring ceilings, skylights, and a stunning floor-to-ceiling stone fireplace. The large sleeping loft includes a soaking tub and full bath for a spa-like retreat. The fully finished walk-out lower level offers a sauna and a pellet stove, and access to the lower deck. A detached 2-car log garage provides great storage. Behind the home, a footpath leads to a peaceful hideaway with a seasonal stream, fire pit, yoga platform, gardens, storage shed, and a small pond. Whether you're looking for a full-time mountain escape or an exceptional short-term rental, this turn-key home is a true gem—close to farm markets, dining, and the villages of Roxbury and Margaretville.
Active
$569,000
851 Lower Meeker Hollow Rd, Roxbury, NY 12474
3beds
2,040sqft
Single Family Residence
Built in 1986
6.29 Acres Lot
$-- Zestimate®
$279/sqft
$-- HOA
What's special
- 66 days |
- 893 |
- 46 |
Zillow last checked: 9 hours ago
Listing updated: January 02, 2026 at 07:00am
Listing by:
Coldwell Banker Timberland Properties 845-586-3321,
Susan B. Doig 845-706-4311
Source: NYSAMLSs,MLS#: R1650577 Originating MLS: Otsego-Delaware
Originating MLS: Otsego-Delaware
Tour with a local agent
Facts & features
Interior
Bedrooms & bathrooms
- Bedrooms: 3
- Bathrooms: 2
- Full bathrooms: 2
- Main level bathrooms: 1
- Main level bedrooms: 2
Heating
- Electric, Baseboard
Appliances
- Included: Dryer, Electric Oven, Electric Range, Electric Water Heater, Refrigerator, Washer
- Laundry: In Basement
Features
- Walk-In Pantry, Bedroom on Main Level
- Flooring: Hardwood, Varies
- Basement: Full,Finished
- Number of fireplaces: 2
Interior area
- Total structure area: 2,040
- Total interior livable area: 2,040 sqft
- Finished area below ground: 816
Property
Parking
- Total spaces: 2
- Parking features: Detached, Garage, Circular Driveway
- Garage spaces: 2
Features
- Exterior features: Dirt Driveway
Lot
- Size: 6.29 Acres
- Dimensions: 350 x 600
- Features: Rectangular, Rectangular Lot
Details
- Parcel number: 1248001780000001058100
- Special conditions: Standard
Construction
Type & style
- Home type: SingleFamily
- Architectural style: Log Home
- Property subtype: Single Family Residence
Materials
- Foam Insulation, Log
- Foundation: Poured
Condition
- Resale
- Year built: 1986
Utilities & green energy
- Sewer: Septic Tank
- Water: Well
Community & HOA
Location
- Region: Roxbury
Financial & listing details
- Price per square foot: $279/sqft
- Tax assessed value: $384,400
- Annual tax amount: $5,104
- Date on market: 11/13/2025
- Cumulative days on market: 204 days
- Listing terms: Conventional
Estimated market value
Not available
Estimated sales range
Not available
$2,152/mo
Price history
Price history
| Date | Event | Price |
|---|---|---|
| 11/14/2025 | Listed for sale | $569,000$279/sqft |
Source: | ||
| 11/1/2025 | Listing removed | $569,000$279/sqft |
Source: | ||
| 8/29/2025 | Price change | $569,000-5%$279/sqft |
Source: | ||
| 5/1/2025 | Listed for sale | $599,000+5.1%$294/sqft |
Source: | ||
| 5/13/2024 | Sold | $570,000-0.9%$279/sqft |
Source: | ||
Public tax history
Public tax history
| Year | Property taxes | Tax assessment |
|---|---|---|
| 2018 | $4,591 | $198,600 |
| 2017 | $4,591 | $198,600 |
| 2016 | -- | $198,600 |
Find assessor info on the county website
BuyAbility℠ payment
Estimated monthly payment
Boost your down payment with 6% savings match
Earn up to a 6% match & get a competitive APY with a *. Zillow has partnered with to help get you home faster.
Learn more*Terms apply. Match provided by Foyer. Account offered by Pacific West Bank, Member FDIC.Climate risks
Neighborhood: 12474
Nearby schools
GreatSchools rating
- 6/10Roxbury Central SchoolGrades: PK-12Distance: 3.3 mi
Schools provided by the listing agent
- District: Roxbury
Source: NYSAMLSs. This data may not be complete. We recommend contacting the local school district to confirm school assignments for this home.
- Loading
- Loading
