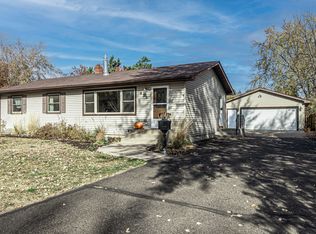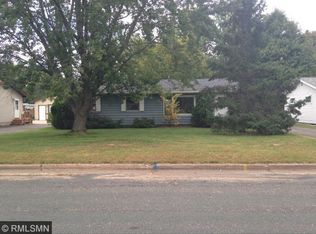Closed
$322,500
851 Marshall Rd, New Richmond, WI 54017
3beds
2,357sqft
Single Family Residence
Built in 1954
8,712 Square Feet Lot
$338,200 Zestimate®
$137/sqft
$1,691 Estimated rent
Home value
$338,200
$294,000 - $389,000
$1,691/mo
Zestimate® history
Loading...
Owner options
Explore your selling options
What's special
Move-In ready and meticulously maintained. There are three bedrooms on the main level plus an office in the lower level. The cozy sunroom off the kitchen has a gas stove and new tile flooring. Original hardwood floors in pristine condition throughout the informal dining and living room. The kitchen is adorable and has ceramic tile flooring, black and stainless appliances and great windows- two let in a lot of natural light.
Downstairs you will find a family room, laundry room and a huge storage room.
There is a two-car detached garage mostly insulated.
The yard is almost completely fenced in. New AC, and landscaping rock too.
Zillow last checked: 8 hours ago
Listing updated: June 09, 2025 at 05:11pm
Listed by:
Laine Anderson 715-377-6350,
Property Executives Realty
Bought with:
Barry Shaw
Century 21 Affiliated*
Source: NorthstarMLS as distributed by MLS GRID,MLS#: 6698238
Facts & features
Interior
Bedrooms & bathrooms
- Bedrooms: 3
- Bathrooms: 1
- Full bathrooms: 1
Bedroom 1
- Level: Main
- Area: 120 Square Feet
- Dimensions: 12x10
Bedroom 2
- Level: Main
- Area: 121 Square Feet
- Dimensions: 11x11
Bedroom 3
- Level: Main
- Area: 154 Square Feet
- Dimensions: 14x11
Bathroom
- Level: Main
- Area: 35 Square Feet
- Dimensions: 5x7
Dining room
- Level: Main
- Area: 90 Square Feet
- Dimensions: 9x10
Family room
- Level: Basement
- Area: 330 Square Feet
- Dimensions: 33x10
Kitchen
- Level: Main
- Area: 126 Square Feet
- Dimensions: 14x9
Living room
- Level: Main
- Area: 304 Square Feet
- Dimensions: 16x19
Office
- Level: Basement
- Area: 110 Square Feet
- Dimensions: 11x10
Sun room
- Level: Main
- Area: 154 Square Feet
- Dimensions: 14x11
Other
- Level: Basement
- Area: 540 Square Feet
- Dimensions: 12x45
Heating
- Forced Air, Fireplace(s)
Cooling
- Central Air
Appliances
- Included: Dishwasher, Disposal, Dryer, Humidifier, Gas Water Heater, Microwave, Range, Refrigerator, Washer, Water Softener Owned
Features
- Basement: Block,Drain Tiled,Finished,Full,Partially Finished
- Number of fireplaces: 1
- Fireplace features: Gas, Pellet Stove
Interior area
- Total structure area: 2,357
- Total interior livable area: 2,357 sqft
- Finished area above ground: 1,253
- Finished area below ground: 440
Property
Parking
- Total spaces: 2
- Parking features: Detached, Concrete, Garage, Garage Door Opener, Insulated Garage
- Garage spaces: 2
- Has uncovered spaces: Yes
- Details: Garage Dimensions (23x21), Garage Door Height (7)
Accessibility
- Accessibility features: None
Features
- Levels: One
- Stories: 1
- Patio & porch: Patio
- Pool features: None
- Fencing: Chain Link
Lot
- Size: 8,712 sqft
- Dimensions: 70 x 125 x 70 x 125
- Features: Many Trees
Details
- Foundation area: 1104
- Parcel number: 261102620000
- Zoning description: Residential-Single Family
Construction
Type & style
- Home type: SingleFamily
- Property subtype: Single Family Residence
Materials
- Aluminum Siding, Block
- Roof: Age 8 Years or Less,Asphalt
Condition
- Age of Property: 71
- New construction: No
- Year built: 1954
Utilities & green energy
- Electric: Circuit Breakers
- Gas: Natural Gas
- Sewer: City Sewer/Connected
- Water: City Water/Connected
Community & neighborhood
Location
- Region: New Richmond
- Subdivision: Country Club Park
HOA & financial
HOA
- Has HOA: No
Price history
| Date | Event | Price |
|---|---|---|
| 6/9/2025 | Sold | $322,500+2.4%$137/sqft |
Source: | ||
| 4/14/2025 | Pending sale | $315,000$134/sqft |
Source: | ||
| 4/11/2025 | Listed for sale | $315,000+14.1%$134/sqft |
Source: | ||
| 5/31/2023 | Sold | $276,000+6.2%$117/sqft |
Source: | ||
| 4/22/2023 | Listed for sale | $259,900+95.4%$110/sqft |
Source: | ||
Public tax history
| Year | Property taxes | Tax assessment |
|---|---|---|
| 2024 | $4,595 -1.4% | $276,000 -3.4% |
| 2023 | $4,660 +19.8% | $285,700 +13.2% |
| 2022 | $3,890 +22.5% | $252,300 +17.1% |
Find assessor info on the county website
Neighborhood: 54017
Nearby schools
GreatSchools rating
- 4/10New Richmond Hillside Elementary SchoolGrades: K-5Distance: 1.6 mi
- 8/10New Richmond Middle SchoolGrades: 6-8Distance: 1 mi
- 4/10New Richmond High SchoolGrades: 9-12Distance: 1.8 mi
Get a cash offer in 3 minutes
Find out how much your home could sell for in as little as 3 minutes with a no-obligation cash offer.
Estimated market value$338,200
Get a cash offer in 3 minutes
Find out how much your home could sell for in as little as 3 minutes with a no-obligation cash offer.
Estimated market value
$338,200

