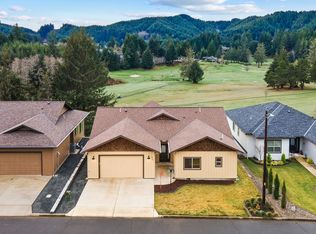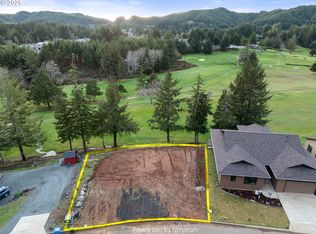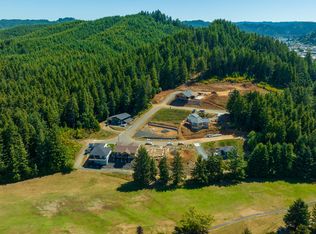Sold
$610,000
851 Masters Ct, Reedsport, OR 97467
3beds
1,984sqft
Residential, Single Family Residence
Built in 2024
8,276.4 Square Feet Lot
$612,400 Zestimate®
$307/sqft
$2,460 Estimated rent
Home value
$612,400
$496,000 - $753,000
$2,460/mo
Zestimate® history
Loading...
Owner options
Explore your selling options
What's special
Spectacular views from this 3 bedroom, 2 and half bath home in the Master Heights development. Large covered Trex deck is perfect spot for entertaining, with views of trees, golf course and surrounding mountains. Spacious 1984 sq ft layout features open concept great room with kitchen, dining and living room. Comes with a family membership to Forest Hills Golf Course.
Zillow last checked: 8 hours ago
Listing updated: July 18, 2025 at 03:27am
Listed by:
Elizabeth Adamo 541-662-0019,
Mal & Seitz Real Estate
Bought with:
Juli Whelchel, 200509355
Coastal Sotheby's International Realty
Source: RMLS (OR),MLS#: 24363866
Facts & features
Interior
Bedrooms & bathrooms
- Bedrooms: 3
- Bathrooms: 3
- Full bathrooms: 2
- Partial bathrooms: 1
- Main level bathrooms: 3
Primary bedroom
- Features: Bathroom, Ceiling Fan, Deck, Sliding Doors, High Ceilings, Walkin Closet
- Level: Main
Bedroom 2
- Features: High Ceilings
- Level: Main
Bedroom 3
- Features: High Ceilings
- Level: Main
Dining room
- Features: Deck, High Ceilings
- Level: Main
Kitchen
- Features: Island, Pantry, High Ceilings, Quartz
- Level: Main
Living room
- Features: Ceiling Fan, Deck, Sliding Doors, High Ceilings
- Level: Main
Heating
- Heat Pump
Cooling
- Heat Pump
Appliances
- Included: Built-In Range, Range Hood, Stainless Steel Appliance(s), Electric Water Heater
- Laundry: Laundry Room
Features
- Ceiling Fan(s), Central Vacuum, High Ceilings, Quartz, Soaking Tub, Sink, Kitchen Island, Pantry, Bathroom, Walk-In Closet(s), Pot Filler
- Flooring: Vinyl
- Doors: Sliding Doors
- Windows: Double Pane Windows, Vinyl Frames
- Basement: None
Interior area
- Total structure area: 1,984
- Total interior livable area: 1,984 sqft
Property
Parking
- Total spaces: 2
- Parking features: Driveway, On Street, Garage Door Opener, Attached
- Attached garage spaces: 2
- Has uncovered spaces: Yes
Accessibility
- Accessibility features: Garage On Main, Main Floor Bedroom Bath, One Level, Walkin Shower, Accessibility
Features
- Levels: One
- Stories: 1
- Patio & porch: Deck
- Exterior features: Yard
- Has view: Yes
- View description: Golf Course, Mountain(s), Trees/Woods
Lot
- Size: 8,276 sqft
- Features: Cul-De-Sac, Golf Course, Sprinkler, SqFt 7000 to 9999
Details
- Parcel number: R133741
- Zoning: r1
Construction
Type & style
- Home type: SingleFamily
- Architectural style: Custom Style
- Property subtype: Residential, Single Family Residence
Materials
- Cement Siding
- Foundation: Block, Slab
- Roof: Composition
Condition
- Approximately
- New construction: No
- Year built: 2024
Details
- Warranty included: Yes
Utilities & green energy
- Sewer: Public Sewer
- Water: Public
- Utilities for property: Cable Connected
Community & neighborhood
Location
- Region: Reedsport
Other
Other facts
- Listing terms: Cash,Conventional,VA Loan
- Road surface type: Paved
Price history
| Date | Event | Price |
|---|---|---|
| 7/17/2025 | Sold | $610,000-3%$307/sqft |
Source: | ||
| 6/22/2025 | Pending sale | $629,000$317/sqft |
Source: | ||
| 5/29/2025 | Price change | $629,000-1.6%$317/sqft |
Source: | ||
| 11/25/2024 | Price change | $639,000-1.5%$322/sqft |
Source: | ||
| 8/26/2024 | Listed for sale | $649,000$327/sqft |
Source: | ||
Public tax history
| Year | Property taxes | Tax assessment |
|---|---|---|
| 2024 | $3,691 +327.7% | $195,480 +265.4% |
| 2023 | $863 -17.1% | $53,500 -2.9% |
| 2022 | $1,041 +20.3% | $55,105 +3% |
Find assessor info on the county website
Neighborhood: 97467
Nearby schools
GreatSchools rating
- NAHighland Elementary SchoolGrades: K-6Distance: 0.5 mi
- 4/10Reedsport Community Charter SchoolGrades: K-12Distance: 0.4 mi
Schools provided by the listing agent
- Elementary: Highland
- Middle: Reedsport
- High: Reedsport
Source: RMLS (OR). This data may not be complete. We recommend contacting the local school district to confirm school assignments for this home.
Get pre-qualified for a loan
At Zillow Home Loans, we can pre-qualify you in as little as 5 minutes with no impact to your credit score.An equal housing lender. NMLS #10287.


