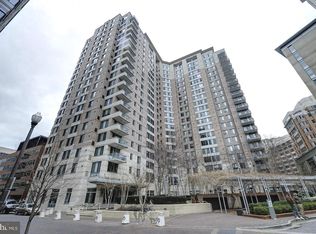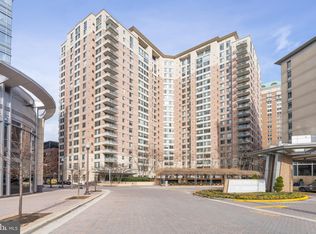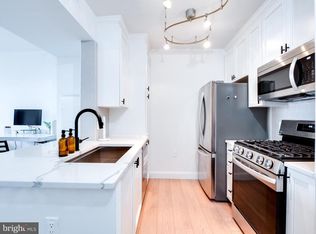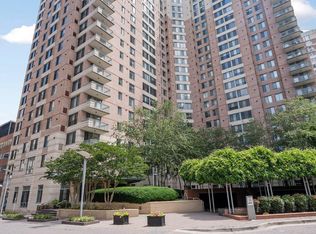Sold for $499,000
$499,000
851 N Glebe Rd APT 321, Arlington, VA 22203
2beds
953sqft
Condominium
Built in 2003
-- sqft lot
$502,000 Zestimate®
$524/sqft
$2,851 Estimated rent
Home value
$502,000
$477,000 - $527,000
$2,851/mo
Zestimate® history
Loading...
Owner options
Explore your selling options
What's special
HUGE PRICE IMPROVEMENT! Lowest per sq. ft. cost in building, by far! Perfection awaits in this open floor plan updated 950+ sq. ft. 2BR/1 BA condo w/assigned large garage parking space in the heart of Ballston. The super low monthly condo fee ($569/mo.) offers incomparable value including a 24-hour front desk/concierge, rooftop deck w/pool (+ grills and firepits), full gym, party room and a theater room too. Enjoy a light-filled open concept living/dining area centered by a cozy gas fireplace. The gourmet kitchen with high-end wood cabinetry, granite countertops + newer stainless appliances (gas range) is a chef’s delight. You’ll find extra counter space and storage in the granite-topped kitchen island, with seating for 2-3. The generous sized primary bedroom includes a huge walk-in closet with en-suite bathroom. The 2 BR/den is spacious and includes a closet. New carpet and paint throughout make this home move-in ready! Separate LG washer and dryer unit installed in 2023. Storage unit conveys, just steps down the corridor. Commuting by Metro or car is a cinch, with the Ballston metro steps away and easy access to I-66, the GW Parkway and Rte 50. Running/biking trails are everywhere, as are many restaurants within blocks. Target, the new Harris Teeter and the Ballston mall shops/restaurants are all a 5-minute walk. Come experience the perfect intersection of luxury and orange-line corridor convenience at The Continental, one of the best-managed full service buildings in all of Arlington.
Zillow last checked: 8 hours ago
Listing updated: July 10, 2025 at 10:02am
Listed by:
Elizabeth Lord 571-331-9213,
Compass
Bought with:
Jenny Pan
Signature Home Realty LLC
Wenbing Xu, SP40003628
Signature Home Realty LLC
Source: Bright MLS,MLS#: VAAR2056154
Facts & features
Interior
Bedrooms & bathrooms
- Bedrooms: 2
- Bathrooms: 1
- Full bathrooms: 1
- Main level bathrooms: 1
- Main level bedrooms: 2
Primary bedroom
- Features: Walk-In Closet(s), Attached Bathroom, Flooring - Carpet
- Level: Main
Bedroom 2
- Features: Flooring - Carpet
- Level: Main
Primary bathroom
- Features: Bathroom - Tub Shower
- Level: Main
Kitchen
- Features: Flooring - Ceramic Tile, Kitchen Island, Kitchen - Gas Cooking, Granite Counters
- Level: Main
Living room
- Features: Fireplace - Gas, Flooring - Carpet
- Level: Main
Heating
- Forced Air, Hot Water, Natural Gas
Cooling
- Central Air, Heat Pump, Electric
Appliances
- Included: Dishwasher, Disposal, Dryer, Ice Maker, Microwave, Oven, Oven/Range - Gas, Refrigerator, Cooktop, Washer, Washer/Dryer Stacked, Gas Water Heater
- Laundry: Washer In Unit, Dryer In Unit, In Unit
Features
- Breakfast Area, Kitchen Island, Combination Kitchen/Living, Elevator, Upgraded Countertops, Primary Bath(s), Open Floorplan, Dry Wall
- Windows: Window Treatments
- Has basement: No
- Number of fireplaces: 1
- Fireplace features: Gas/Propane, Glass Doors
Interior area
- Total structure area: 953
- Total interior livable area: 953 sqft
- Finished area above ground: 953
- Finished area below ground: 0
Property
Parking
- Total spaces: 1
- Parking features: Covered, Assigned, Garage
- Garage spaces: 1
- Details: Assigned Parking, Assigned Space #: 1-10
Accessibility
- Accessibility features: Accessible Elevator Installed
Features
- Levels: One
- Stories: 1
- Exterior features: Storage, Street Lights
- Pool features: Community
- Has view: Yes
- View description: City, Street, Trees/Woods
Lot
- Features: Urban
Details
- Additional structures: Above Grade, Below Grade
- Parcel number: 14051750
- Zoning: C-O-A
- Special conditions: Standard
Construction
Type & style
- Home type: Condo
- Architectural style: Contemporary
- Property subtype: Condominium
- Attached to another structure: Yes
Materials
- Brick
- Foundation: Permanent
- Roof: Unknown
Condition
- Excellent
- New construction: No
- Year built: 2003
- Major remodel year: 2025
Utilities & green energy
- Sewer: Public Sewer
- Water: Public
Community & neighborhood
Security
- Security features: Desk in Lobby, Smoke Detector(s)
Location
- Region: Arlington
- Subdivision: Continental
HOA & financial
HOA
- Has HOA: No
- Amenities included: Common Grounds, Community Center, Concierge, Elevator(s), Fitness Center, Storage, Meeting Room, Party Room, Pool, Pool - Rooftop
- Services included: Common Area Maintenance, Maintenance Structure, Maintenance Grounds, Management, Insurance, Pool(s), Reserve Funds, Sewer, Snow Removal, Trash, Water
- Association name: The Continental
Other fees
- Condo and coop fee: $569 monthly
Other
Other facts
- Listing agreement: Exclusive Right To Sell
- Listing terms: Cash,Conventional,Other
- Ownership: Condominium
Price history
| Date | Event | Price |
|---|---|---|
| 7/10/2025 | Sold | $499,000$524/sqft |
Source: | ||
| 6/6/2025 | Contingent | $499,000$524/sqft |
Source: | ||
| 6/2/2025 | Price change | $499,000-5%$524/sqft |
Source: | ||
| 5/21/2025 | Price change | $525,000-4.4%$551/sqft |
Source: | ||
| 5/1/2025 | Listed for sale | $549,000+26.2%$576/sqft |
Source: | ||
Public tax history
| Year | Property taxes | Tax assessment |
|---|---|---|
| 2025 | $5,564 +0.8% | $538,600 +0.8% |
| 2024 | $5,518 +1.1% | $534,200 +0.8% |
| 2023 | $5,458 +0.8% | $529,900 +0.8% |
Find assessor info on the county website
Neighborhood: Ballston-Virginia Square
Nearby schools
GreatSchools rating
- 7/10Ashlawn Elementary SchoolGrades: PK-5Distance: 1.3 mi
- 6/10Swanson Middle SchoolGrades: 6-8Distance: 1.3 mi
- 6/10Washington Liberty High SchoolGrades: 9-12Distance: 0.5 mi
Schools provided by the listing agent
- Elementary: Ashlawn
- Middle: Swanson
- High: Washington-liberty
- District: Arlington County Public Schools
Source: Bright MLS. This data may not be complete. We recommend contacting the local school district to confirm school assignments for this home.
Get a cash offer in 3 minutes
Find out how much your home could sell for in as little as 3 minutes with a no-obligation cash offer.
Estimated market value$502,000
Get a cash offer in 3 minutes
Find out how much your home could sell for in as little as 3 minutes with a no-obligation cash offer.
Estimated market value
$502,000



