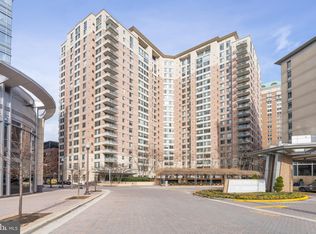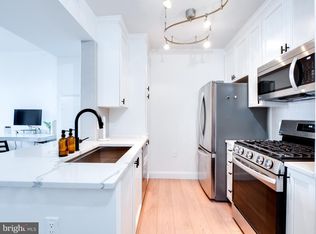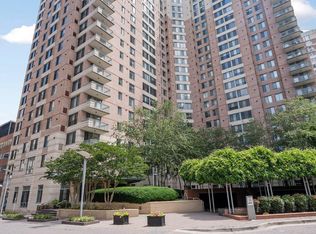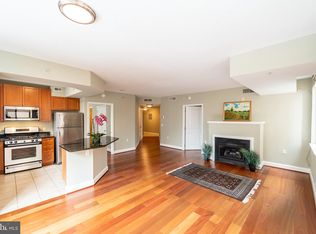Sold for $688,200 on 11/05/25
$688,200
851 N Glebe Rd APT 904, Arlington, VA 22203
2beds
1,145sqft
Condominium
Built in 2003
-- sqft lot
$694,500 Zestimate®
$601/sqft
$3,188 Estimated rent
Home value
$694,500
$639,000 - $757,000
$3,188/mo
Zestimate® history
Loading...
Owner options
Explore your selling options
What's special
Welcome to 851 North Glebe Road #904, a spacious two-bedroom, two-bath condominium in the sought-after Continental building in the heart of Ballston. This sun-filled residence combines modern style with everyday convenience, offering an open layout, expansive windows, and comfortable living spaces in one of Arlington’s premier high-rise communities. Featuring two assigned parking spaces and a sun-filled corner balcony, this unit offers both comfort and convenience. The Continental pampers its residents with a wealth of amenities, including a rooftop pool and observation deck with sweeping views of Washington, D.C., a state-of-the-art fitness center, media and party rooms, a business center, 24-hour concierge, and secure garage parking. Designed for both relaxation and entertainment, the building provides everything you need without leaving home. The location is just as impressive. Nestled in Ballston’s vibrant corridor, you’ll find dining, shopping, and entertainment right outside your door, from Ballston Quarter’s restaurants and shops to nearby parks and trails. Whether you’re looking for a quick coffee, a night out, or a weekend errand, everything is close at hand. For commuters, this address offers unbeatable convenience. The Ballston-MU Metro station (Orange and Silver Lines) is just blocks away, providing direct access to downtown D.C. and the greater metropolitan area. Easy access to I-66, Route 50, and the George Washington Parkway makes travel by car just as simple, while both Reagan National and Dulles International Airports are within easy reach.
Zillow last checked: 8 hours ago
Listing updated: November 06, 2025 at 10:38am
Listed by:
Carolyn Young 703-261-9190,
Samson Properties,
Listing Team: The Carolyn Young Team, Co-Listing Agent: Jakub Knap 703-652-5848,
Samson Properties
Bought with:
Jakub Knap, 5022363
Samson Properties
Source: Bright MLS,MLS#: VAAR2064502
Facts & features
Interior
Bedrooms & bathrooms
- Bedrooms: 2
- Bathrooms: 2
- Full bathrooms: 2
- Main level bathrooms: 2
- Main level bedrooms: 2
Primary bedroom
- Features: Attached Bathroom, Walk-In Closet(s)
- Level: Main
Bedroom 2
- Level: Main
Primary bathroom
- Level: Main
Bathroom 2
- Level: Main
Dining room
- Level: Main
Foyer
- Level: Main
Kitchen
- Level: Main
Living room
- Level: Main
Heating
- Forced Air, Programmable Thermostat, Natural Gas
Cooling
- Central Air, Programmable Thermostat, Electric
Appliances
- Included: Microwave, Dishwasher, Disposal, Refrigerator, Ice Maker, Oven/Range - Gas, Gas Water Heater
- Laundry: Has Laundry, Washer In Unit, Dryer In Unit, In Unit
Features
- Elevator, Entry Level Bedroom, Family Room Off Kitchen, Open Floorplan, Primary Bath(s), Upgraded Countertops, Walk-In Closet(s), Breakfast Area, Combination Dining/Living, Combination Kitchen/Living, Dry Wall
- Flooring: Wood
- Windows: Screens
- Has basement: No
- Number of fireplaces: 1
- Fireplace features: Gas/Propane, Glass Doors, Mantel(s)
- Common walls with other units/homes: 2+ Common Walls
Interior area
- Total structure area: 1,145
- Total interior livable area: 1,145 sqft
- Finished area above ground: 1,145
- Finished area below ground: 0
Property
Parking
- Parking features: Assigned, Other
- Details: Assigned Parking
Accessibility
- Accessibility features: Accessible Elevator Installed
Features
- Levels: One
- Stories: 1
- Exterior features: Balcony
- Pool features: Community
Details
- Additional structures: Above Grade, Below Grade
- Parcel number: 14051428
- Zoning: C-O-A
- Special conditions: Standard
Construction
Type & style
- Home type: Condo
- Architectural style: Colonial
- Property subtype: Condominium
- Attached to another structure: Yes
Materials
- Brick Front
- Roof: Shingle
Condition
- New construction: No
- Year built: 2003
Utilities & green energy
- Sewer: Public Sewer
- Water: Public
- Utilities for property: Broadband, Cable, Fiber Optic
Community & neighborhood
Security
- Security features: Smoke Detector(s), Main Entrance Lock
Community
- Community features: Pool
Location
- Region: Arlington
- Subdivision: Continental
HOA & financial
HOA
- Has HOA: No
- Amenities included: Elevator(s), Pool, Transportation Service, Fitness Center, Concierge, Party Room, Storage, Meeting Room
- Services included: Management, Insurance, Pool(s), Sewer, Snow Removal, Trash, Water
- Association name: The Continental At Ballston
Other fees
- Condo and coop fee: $746 monthly
Other
Other facts
- Listing agreement: Exclusive Right To Sell
- Ownership: Condominium
Price history
| Date | Event | Price |
|---|---|---|
| 11/5/2025 | Sold | $688,200-1.7%$601/sqft |
Source: | ||
| 10/28/2025 | Pending sale | $700,000$611/sqft |
Source: | ||
| 10/22/2025 | Contingent | $700,000$611/sqft |
Source: | ||
| 10/8/2025 | Listed for sale | $700,000+8.5%$611/sqft |
Source: | ||
| 5/1/2014 | Sold | $645,000-0.8%$563/sqft |
Source: Public Record Report a problem | ||
Public tax history
| Year | Property taxes | Tax assessment |
|---|---|---|
| 2025 | $7,091 +4.8% | $686,400 +4.8% |
| 2024 | $6,765 +0.3% | $654,900 |
| 2023 | $6,745 +0.8% | $654,900 +0.8% |
Find assessor info on the county website
Neighborhood: Ballston-Virginia Square
Nearby schools
GreatSchools rating
- 7/10Ashlawn Elementary SchoolGrades: PK-5Distance: 1.3 mi
- 6/10Swanson Middle SchoolGrades: 6-8Distance: 1.3 mi
- 6/10Washington Liberty High SchoolGrades: 9-12Distance: 0.5 mi
Schools provided by the listing agent
- Middle: Swanson
- High: Washington Lee
- District: Arlington County Public Schools
Source: Bright MLS. This data may not be complete. We recommend contacting the local school district to confirm school assignments for this home.
Get a cash offer in 3 minutes
Find out how much your home could sell for in as little as 3 minutes with a no-obligation cash offer.
Estimated market value
$694,500
Get a cash offer in 3 minutes
Find out how much your home could sell for in as little as 3 minutes with a no-obligation cash offer.
Estimated market value
$694,500



