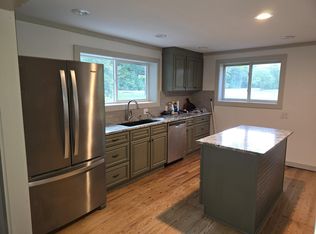Everything to update structure, systems of this large house has been done in last 2 years - new 30-year architectural roof, gutter helmets, 2 heat pumps, septic field, foundations re-sealed - $40,000 invested. Pre-inspected, ready. Lots of space, potentials. 3,837 heated square feet, plus 1,593 unheated in partially finished, walk-out basement. 1995 addition added 2,200 h.s.f. - living room, master and bonus rooms down. 4 BR, 3 BA up and potential apt. with separate entrance down, plumbed with future kitchen in mind. Wood fireplace in den. Washer/dryer hook-ups up and down. 1.9 acres, minutes from downtown Columbus.
This property is off market, which means it's not currently listed for sale or rent on Zillow. This may be different from what's available on other websites or public sources.



