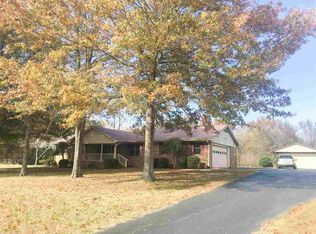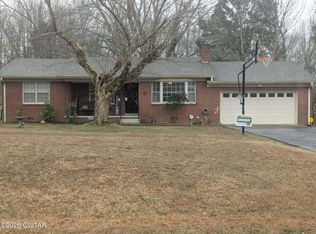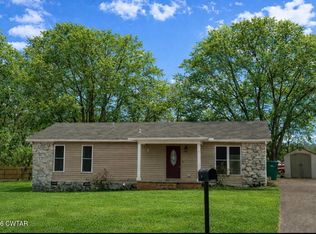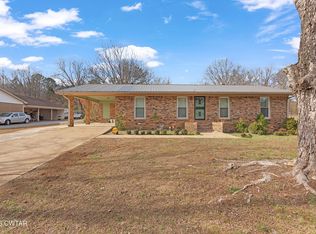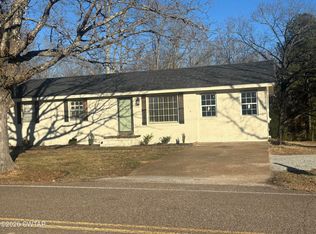Beautifully renovated 3 BR, 2 BA home sitting on a spacious 2.0 acre lot with no city taxes. This 2025 rehab features brand new everything, plumbing, electrical, flooring, fixtures, and finishes-offering peace of mind and modern comfort throughout. The open and inviting layout is perfect for everyday living and entertaining. Step outside to enjoy the back deck overlooking your private acreage, ideal for relaxing and hosting gatherings. A storage shed adds extra convenience. Enjoy the freedom of country living with room to grow. Move in ready and a must see!
Pending
$209,900
851 Rocky Springs Rd, Beech Bluff, TN 38313
3beds
1,139sqft
Est.:
Single Family Residence
Built in 1936
2 Acres Lot
$205,500 Zestimate®
$184/sqft
$-- HOA
What's special
Open and inviting layout
- 51 days |
- 633 |
- 34 |
Zillow last checked: 8 hours ago
Listing updated: February 18, 2026 at 03:21pm
Listed by:
Tomi Tuey,
RE/MAX Realty Source 731-668-7500
Source: CWTAR,MLS#: 2600031
Facts & features
Interior
Bedrooms & bathrooms
- Bedrooms: 3
- Bathrooms: 2
- Full bathrooms: 2
- Main level bathrooms: 2
- Main level bedrooms: 3
Primary bedroom
- Level: Main
- Area: 143
- Dimensions: 13.0 x 11.0
Bedroom
- Level: Main
- Area: 121
- Dimensions: 11.0 x 11.0
Bedroom
- Level: Main
- Area: 99
- Dimensions: 11.0 x 9.0
Kitchen
- Level: Main
- Area: 143
- Dimensions: 13.0 x 11.0
Living room
- Level: Main
- Area: 288
- Dimensions: 18.0 x 16.0
Heating
- Central, Heat Pump
Cooling
- Central Air, Electric
Appliances
- Included: Dishwasher, Electric Cooktop, Microwave
- Laundry: Electric Dryer Hookup, Washer Hookup
Features
- Has basement: No
- Has fireplace: No
Interior area
- Total interior livable area: 1,139 sqft
Property
Parking
- Total spaces: 4
- Parking features: Open
- Uncovered spaces: 4
Features
- Levels: One
- Patio & porch: Deck, Front Porch
Lot
- Size: 2 Acres
- Dimensions: 87,120
Details
- Additional structures: Shed(s)
- Parcel number: 124 025.04
- Special conditions: Standard
Construction
Type & style
- Home type: SingleFamily
- Property subtype: Single Family Residence
Materials
- Vinyl Siding
- Foundation: Pillar/Post/Pier
Condition
- false
- New construction: No
- Year built: 1936
Utilities & green energy
- Sewer: Septic Tank
- Water: Public
- Utilities for property: Fiber Optic Available
Community & HOA
Community
- Security: Smoke Detector(s)
- Subdivision: None
HOA
- Has HOA: No
Location
- Region: Beech Bluff
Financial & listing details
- Price per square foot: $184/sqft
- Tax assessed value: $54,700
- Annual tax amount: $256
- Date on market: 1/5/2026
- Listing terms: Cash,Conventional
- Road surface type: Asphalt
Estimated market value
$205,500
$195,000 - $216,000
$1,252/mo
Price history
Price history
| Date | Event | Price |
|---|---|---|
| 2/18/2026 | Pending sale | $209,900$184/sqft |
Source: | ||
| 1/5/2026 | Listed for sale | $209,900$184/sqft |
Source: | ||
| 9/12/2025 | Sold | $209,900$184/sqft |
Source: | ||
| 8/13/2025 | Pending sale | $209,900$184/sqft |
Source: | ||
| 8/5/2025 | Listed for sale | $209,900+388.1%$184/sqft |
Source: | ||
| 5/10/2025 | Sold | $43,000-8.5%$38/sqft |
Source: | ||
| 4/22/2025 | Pending sale | $47,000$41/sqft |
Source: | ||
| 4/17/2025 | Price change | $47,000-4.1%$41/sqft |
Source: | ||
| 4/14/2025 | Listed for sale | $49,000$43/sqft |
Source: | ||
Public tax history
Public tax history
| Year | Property taxes | Tax assessment |
|---|---|---|
| 2025 | $256 | $13,675 |
| 2024 | $256 | $13,675 |
| 2023 | $256 | $13,675 |
| 2022 | $256 +28.3% | $13,675 +60.9% |
| 2021 | $200 | $8,500 |
| 2020 | $200 | $8,500 |
| 2019 | $200 | $8,500 |
| 2018 | $200 +1.4% | $8,500 +5.9% |
| 2017 | $197 | $8,025 |
| 2016 | $197 +14.2% | $8,025 |
| 2015 | $173 | $8,025 |
| 2014 | $173 | $8,025 |
| 2013 | -- | $8,025 +5.1% |
| 2012 | $164 -1.9% | $7,634 -1.9% |
| 2011 | $167 | $7,784 |
| 2010 | -- | $7,784 |
| 2009 | -- | $7,784 +12.8% |
| 2008 | $159 | $6,898 |
| 2007 | $159 +216% | $6,898 +216% |
| 2006 | $50 | $2,183 |
| 2005 | $50 | $2,183 |
Find assessor info on the county website
BuyAbility℠ payment
Est. payment
$1,173/mo
Principal & interest
$1082
Property taxes
$91
Climate risks
Neighborhood: 38313
Nearby schools
GreatSchools rating
- 4/10Rose Hill SchoolGrades: PK-8Distance: 6.7 mi
- 2/10Liberty Technology Magnet High SchoolGrades: 9-12Distance: 10.9 mi
Schools provided by the listing agent
- District: Jackson Madison Consolidated District
Source: CWTAR. This data may not be complete. We recommend contacting the local school district to confirm school assignments for this home.
