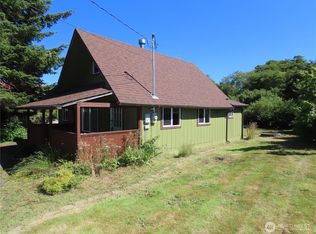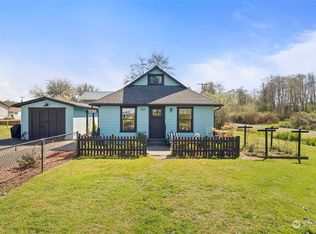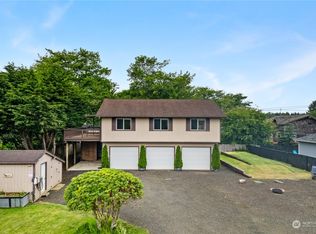Sold
Listed by:
David Shea,
Washington Coast Real Estate
Bought with: Washington Coast Real Estate
$366,000
851 Schmid Road, Grayland, WA 98547
2beds
786sqft
Single Family Residence
Built in 1966
7,501.03 Square Feet Lot
$356,100 Zestimate®
$466/sqft
$1,755 Estimated rent
Home value
$356,100
$281,000 - $452,000
$1,755/mo
Zestimate® history
Loading...
Owner options
Explore your selling options
What's special
Discover enchantment at this cedar shake home surrounded by a landscaped oasis. Fully remodeled in 2007, radiates charm & functionality, offering a guest cabin, greenhouse, & work shed amidst its lush "collector's garden". Imagine spending time soaking in the hot tub or enjoying the outdoor shower, embracing the peaceful yard & listening to the soothing ocean breeze. The layout is excellent, featuring hardwood floors, delightful kitchen & open concept design that flows effortlessly. With its potential as a vacation rental, this home promises both relaxation & opportunity. Close proximity to the beach & Westport's marina ensures endless seaside adventures. Embrace the serenity & magic of coastal living, your dream retreat awaits in Grayland.
Zillow last checked: 8 hours ago
Listing updated: August 02, 2024 at 01:50pm
Offers reviewed: Jun 25
Listed by:
David Shea,
Washington Coast Real Estate
Bought with:
David Shea, 77524
Washington Coast Real Estate
Source: NWMLS,MLS#: 2254315
Facts & features
Interior
Bedrooms & bathrooms
- Bedrooms: 2
- Bathrooms: 1
- 3/4 bathrooms: 1
- Main level bathrooms: 1
- Main level bedrooms: 1
Heating
- Fireplace(s)
Cooling
- None
Appliances
- Included: Dishwashers_, Double Oven, Dryer(s), Microwaves_, Refrigerators_, StovesRanges_, Washer(s), Dishwasher(s), Microwave(s), Refrigerator(s), Stove(s)/Range(s), Water Heater: Tankless Electric, Water Heater Location: Closet
Features
- Dining Room, Loft
- Flooring: Engineered Hardwood
- Windows: Double Pane/Storm Window
- Basement: None
- Number of fireplaces: 1
- Fireplace features: See Remarks, Main Level: 1, Fireplace
Interior area
- Total structure area: 786
- Total interior livable area: 786 sqft
Property
Parking
- Parking features: Off Street
Features
- Levels: One
- Stories: 1
- Entry location: Main
- Patio & porch: Double Pane/Storm Window, Dining Room, Loft, Vaulted Ceiling(s), Fireplace, Water Heater
- Has spa: Yes
- Has view: Yes
- View description: See Remarks, Territorial
Lot
- Size: 7,501 sqft
- Dimensions: 75 x 100
- Features: Paved, Secluded, Cable TV, Deck, Fenced-Partially, Green House, High Speed Internet, Hot Tub/Spa, Irrigation, Outbuildings, Propane
- Topography: Level
- Residential vegetation: Fruit Trees, Garden Space
Details
- Parcel number: 708502600000
- Zoning description: R-3,Jurisdiction: County
- Special conditions: Standard
- Other equipment: Leased Equipment: Propane tank
Construction
Type & style
- Home type: SingleFamily
- Property subtype: Single Family Residence
Materials
- Wood Siding, Wood Products
- Foundation: See Remarks
- Roof: Composition,Metal
Condition
- Year built: 1966
- Major remodel year: 2006
Utilities & green energy
- Electric: Company: GH PUD
- Sewer: Septic Tank, Company: N/A
- Water: Public, Company: Grayland GH #1
- Utilities for property: Comcast, Comcast
Community & neighborhood
Location
- Region: Grayland
- Subdivision: Grayland
Other
Other facts
- Listing terms: Cash Out,Conventional,FHA,State Bond,USDA Loan,VA Loan
- Cumulative days on market: 302 days
Price history
| Date | Event | Price |
|---|---|---|
| 8/2/2024 | Sold | $366,000+1.7%$466/sqft |
Source: | ||
| 6/26/2024 | Pending sale | $359,900$458/sqft |
Source: | ||
| 6/20/2024 | Listed for sale | $359,900+585.5%$458/sqft |
Source: | ||
| 11/4/2005 | Sold | $52,500$67/sqft |
Source: | ||
Public tax history
| Year | Property taxes | Tax assessment |
|---|---|---|
| 2024 | $1,773 +25.4% | $191,093 +32.2% |
| 2023 | $1,414 -4.1% | $144,603 |
| 2022 | $1,475 -12.6% | $144,603 +6% |
Find assessor info on the county website
Neighborhood: 98547
Nearby schools
GreatSchools rating
- 4/10Ocosta Elementary SchoolGrades: PK-6Distance: 3.1 mi
- 5/10Ocosta Junior - Senior High SchoolGrades: 7-12Distance: 3.1 mi
Schools provided by the listing agent
- Elementary: Ocosta Elem
- Middle: Ocosta Jnr - Snr Hig
- High: Ocosta Jnr - Snr Hig
Source: NWMLS. This data may not be complete. We recommend contacting the local school district to confirm school assignments for this home.
Get pre-qualified for a loan
At Zillow Home Loans, we can pre-qualify you in as little as 5 minutes with no impact to your credit score.An equal housing lender. NMLS #10287.



