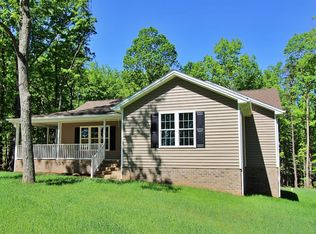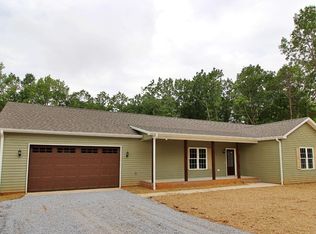Sold for $360,000
$360,000
851 Wildway Rd, Appomattox, VA 24522
3beds
1,420sqft
Single Family Residence
Built in 2020
1.27 Acres Lot
$364,000 Zestimate®
$254/sqft
$1,970 Estimated rent
Home value
$364,000
Estimated sales range
Not available
$1,970/mo
Zestimate® history
Loading...
Owner options
Explore your selling options
What's special
Main level living located just outside the Appomattox Courthouse National Historic Park and 30 minutes from Lynchburg and Farmville. Nestled in a private tree lined lot, this home offers a spacious great room with vaulted ceilings and gas logs, well appointed kitchen with granite counters and stainless appliances, dining area, spacious primary suite with walk-in closet, 2 additional main level bedrooms, and main level laundry. If additional living space is needed, the unfinished walk-out basement offers plenty of room for future living space. The basement also offers upgraded electrical perfect for a home workshop. If you like to entertain, the exterior of the home would be perfect for gatherings with family and friends. Exterior features include a wrap around front porch with ceiling fans, deck, and spacious fenced yard. Improvements to the home include a whole house generator, 12x15 shed with electricity, custom concrete walkways, gutter guards and Culligan water system.
Zillow last checked: 8 hours ago
Listing updated: October 20, 2025 at 08:39am
Listed by:
Mike Misjuns 434-509-5529 mmisjuns@hotmail.com,
Century 21 ALL-SERVICE
Bought with:
OUT OF AREA BROKER
OUT OF AREA BROKER
Source: LMLS,MLS#: 361650 Originating MLS: Lynchburg Board of Realtors
Originating MLS: Lynchburg Board of Realtors
Facts & features
Interior
Bedrooms & bathrooms
- Bedrooms: 3
- Bathrooms: 2
- Full bathrooms: 2
Primary bedroom
- Level: First
- Area: 176
- Dimensions: 16 x 11
Bedroom
- Dimensions: 0 x 0
Bedroom 2
- Level: First
- Area: 121
- Dimensions: 11 x 11
Bedroom 3
- Level: First
- Area: 110
- Dimensions: 11 x 10
Bedroom 4
- Area: 0
- Dimensions: 0 x 0
Bedroom 5
- Area: 0
- Dimensions: 0 x 0
Dining room
- Level: First
- Area: 121
- Dimensions: 11 x 11
Family room
- Area: 0
- Dimensions: 0 x 0
Great room
- Level: First
- Area: 221
- Dimensions: 17 x 13
Kitchen
- Level: First
- Area: 110
- Dimensions: 11 x 10
Living room
- Area: 0
- Dimensions: 0 x 0
Office
- Area: 0
- Dimensions: 0 x 0
Heating
- Heat Pump
Cooling
- Heat Pump
Appliances
- Included: Dishwasher, Microwave, Electric Range, Refrigerator, Electric Water Heater
- Laundry: Dryer Hookup, Laundry Closet, Main Level, Washer Hookup
Features
- Ceiling Fan(s), Drywall, Great Room, Main Level Bedroom, Primary Bed w/Bath, Pantry, Separate Dining Room, Walk-In Closet(s), Workshop
- Flooring: Vinyl Plank
- Doors: Storm Door(s)
- Windows: Insulated Windows
- Basement: Exterior Entry,Full,Interior Entry,Concrete,Bath/Stubbed,Walk-Out Access
- Attic: Access
- Number of fireplaces: 1
- Fireplace features: 1 Fireplace, Gas Log, Leased Propane Tank
Interior area
- Total structure area: 1,420
- Total interior livable area: 1,420 sqft
- Finished area above ground: 1,420
- Finished area below ground: 0
Property
Parking
- Parking features: Off Street
- Has garage: Yes
Features
- Levels: One
- Patio & porch: Porch, Front Porch
- Exterior features: Garden
- Fencing: Fenced,Privacy
Lot
- Size: 1.27 Acres
- Features: Landscaped, Secluded
Details
- Additional structures: Storage
- Parcel number: 4118D
- Other equipment: Whole House Generator
Construction
Type & style
- Home type: SingleFamily
- Architectural style: Ranch
- Property subtype: Single Family Residence
Materials
- Vinyl Siding
- Roof: Shingle
Condition
- Year built: 2020
Utilities & green energy
- Electric: Central VA Electric
- Sewer: Septic Tank
- Water: Well
Community & neighborhood
Location
- Region: Appomattox
Price history
| Date | Event | Price |
|---|---|---|
| 10/9/2025 | Sold | $360,000-1.3%$254/sqft |
Source: | ||
| 9/15/2025 | Pending sale | $364,900$257/sqft |
Source: | ||
| 9/3/2025 | Listed for sale | $364,900-2.7%$257/sqft |
Source: | ||
| 8/20/2025 | Listing removed | $375,000$264/sqft |
Source: | ||
| 7/18/2025 | Listed for sale | $375,000+38.9%$264/sqft |
Source: | ||
Public tax history
| Year | Property taxes | Tax assessment |
|---|---|---|
| 2024 | $1,220 | $193,700 |
| 2023 | $1,220 +4.3% | $193,700 +4.3% |
| 2022 | $1,171 +36.9% | $185,800 +36.9% |
Find assessor info on the county website
Neighborhood: 24522
Nearby schools
GreatSchools rating
- NAAppomattox Primary SchoolGrades: PK-2Distance: 5.4 mi
- 7/10Appomattox Middle SchoolGrades: 6-8Distance: 5.3 mi
- 4/10Appomattox County High SchoolGrades: 9-12Distance: 6 mi
Get pre-qualified for a loan
At Zillow Home Loans, we can pre-qualify you in as little as 5 minutes with no impact to your credit score.An equal housing lender. NMLS #10287.

