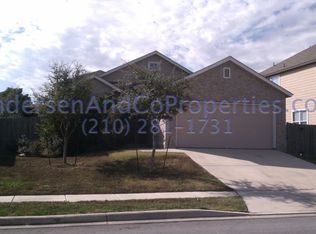Closed
Price Unknown
8510 Dusty Rdg, Converse, TX 78109
4beds
3,153sqft
Single Family Residence
Built in 2006
6,050.48 Square Feet Lot
$324,500 Zestimate®
$--/sqft
$2,083 Estimated rent
Home value
$324,500
$299,000 - $350,000
$2,083/mo
Zestimate® history
Loading...
Owner options
Explore your selling options
What's special
YOU WON'T FIND MANY HOMES LIKE THIS FOR THE PRICE. SUPER HOME PLUS THE SELLER WILL PAY $5000.00 OF BUYER'S CLOSING COST. ALSO, VETERANS ASSUME 3.625 VA LOAN WITH 150,000 DOWN. SELLER WILL CONSIDER DOING A WRAP-AROUND MORTGAGE AT 6% WITH LESS DOWN. VINYL FLOORING THAT LOOKS LIKE WOOD BUT MUCH STRONGER THROUGHOUT THE ENTIRE HOME. OPEN FLOOR PLAN WITH HUGE LIVING AREA OPENING TO KITCHEN. KITCHEN FEATURES AN ISLAND, UPGRADED APPLIANCES AND LOTS OF CABINETS. HUGE PANTRY WITH AUTOMATIC LIGHT. LARGE LIVING DINING COMBO PLUS BIG BREAKFAST AREA MADE FOR ENTERTAINING EVEN LARGE GATHERINGS. UPSTAIRS IS WIRED FOR HIGH-SPEED INTERNET AND ALREADY HAS THE SWITCH INSTALLED.UPSTAIRS ALSO FEATURES A 2ND LIVING AREA/GAME ROOM PLUS FOUR BEDROOMS. HUGE PRIMARY BEDROOM WITH TWO BIG WALK-IN CLOSETS AND LUXURY BATH. BATH FEATURES DOUBLE VANITY, WALK-IN SHOWER AND LARGE GARDEN TUB. BIG SECONDARY BEDROOMS WITH LOTS OF CLOSET SPACE.WHOLE HOME AIR PURIFIER SYSTEM HAS BEEN INSTALLED IN THE ATTIC, SAY BYE TO THOSE PESKY ALLERGENS! OUTSIDE YOU HAVE A LARGE COVERED PATIO MADE FOR THOSE BBQ'S OR JUST RELAXING AT THE END OF THE DAY. GREAT CURB APPEAL WITH HUGE TREES. MINUTES TO RANDOLPH AFB, 15 MINUTES TO FORT SAM AND BAMC, 25 MINUTES TO DOWNTOWN AND MUCH MORE.
Zillow last checked: 8 hours ago
Listing updated: August 16, 2024 at 10:35am
Listed by:
Jeff Smith (210)455-8099,
San Antonio Elite Realty
Bought with:
NON-MEMBER AGENT
Non Member Office
Source: Central Texas MLS,MLS#: 547296 Originating MLS: Four Rivers Association of REALTORS
Originating MLS: Four Rivers Association of REALTORS
Facts & features
Interior
Bedrooms & bathrooms
- Bedrooms: 4
- Bathrooms: 3
- Full bathrooms: 2
- 1/2 bathrooms: 1
Primary bedroom
- Level: Upper
- Dimensions: 24x16
Bedroom 2
- Level: Upper
- Dimensions: 16x12
Bedroom 3
- Level: Upper
- Dimensions: 13x13
Bedroom 4
- Level: Upper
- Dimensions: 13x12
Primary bathroom
- Level: Upper
- Dimensions: 13x10
Breakfast room nook
- Level: Main
- Dimensions: 16x14
Dining room
- Level: Main
- Dimensions: 15x13
Entry foyer
- Level: Main
- Dimensions: 12x7
Family room
- Level: Main
- Dimensions: 19x18
Kitchen
- Level: Main
- Dimensions: 17x10
Laundry
- Level: Main
- Dimensions: 13x7
Living room
- Level: Main
- Dimensions: 16x13
Heating
- Central, Electric
Cooling
- Central Air, Electric, 1 Unit
Appliances
- Included: Disposal, Gas Range, Plumbed For Ice Maker, Vented Exhaust Fan, Some Gas Appliances, Microwave, Range
- Laundry: Inside, Laundry in Utility Room, Main Level, Laundry Room
Features
- All Bedrooms Up, Breakfast Bar, Ceiling Fan(s), Separate/Formal Dining Room, Double Vanity, Garden Tub/Roman Tub, Multiple Living Areas, Multiple Dining Areas, Open Floorplan, Recessed Lighting, Separate Shower, Upper Level Primary, Walk-In Closet(s), Breakfast Area, Eat-in Kitchen, Kitchen Island, Kitchen/Family Room Combo, Kitchen/Dining Combo, Pantry
- Flooring: Carpet, Ceramic Tile
- Attic: Access Only
- Has fireplace: No
- Fireplace features: None
Interior area
- Total interior livable area: 3,153 sqft
Property
Parking
- Total spaces: 2
- Parking features: Garage
- Garage spaces: 2
Features
- Levels: Two
- Stories: 2
- Exterior features: Storage
- Pool features: None
- Fencing: Back Yard,Privacy,Wood
- Has view: Yes
- View description: None
- Body of water: None
Lot
- Size: 6,050 sqft
Details
- Additional structures: Storage
- Parcel number: 050526110190
Construction
Type & style
- Home type: SingleFamily
- Architectural style: Other,See Remarks
- Property subtype: Single Family Residence
Materials
- Brick, Masonry, Vertical Siding
- Foundation: Slab
- Roof: Composition,Shingle
Condition
- Resale
- Year built: 2006
Utilities & green energy
- Sewer: Public Sewer
- Water: Public
- Utilities for property: Electricity Available, High Speed Internet Available, Phone Available, Trash Collection Public
Community & neighborhood
Security
- Security features: Smoke Detector(s)
Community
- Community features: Playground
Location
- Region: Converse
- Subdivision: Rolling Crk Un 2
HOA & financial
HOA
- Has HOA: Yes
- HOA fee: $135 annually
- Association name: ROLLING CREEK HOA
Other
Other facts
- Listing agreement: Exclusive Right To Sell
- Listing terms: Cash,Conventional,FHA,Owner May Carry,VA Loan
Price history
| Date | Event | Price |
|---|---|---|
| 8/16/2024 | Sold | -- |
Source: | ||
| 8/8/2024 | Pending sale | $335,000$106/sqft |
Source: | ||
| 6/12/2024 | Listed for sale | $335,000+1.5%$106/sqft |
Source: | ||
| 6/1/2024 | Listing removed | -- |
Source: | ||
| 4/5/2024 | Price change | $329,900-1.5%$105/sqft |
Source: | ||
Public tax history
| Year | Property taxes | Tax assessment |
|---|---|---|
| 2025 | -- | $338,030 -0.1% |
| 2024 | $6,015 +10.7% | $338,367 +10% |
| 2023 | $5,433 -9% | $307,606 +10% |
Find assessor info on the county website
Neighborhood: 78109
Nearby schools
GreatSchools rating
- 5/10Ricardo Salinas Elementary SchoolGrades: PK-5Distance: 0.6 mi
- 4/10Kitty Hawk Middle SchoolGrades: 6-8Distance: 1 mi
- 4/10Veterans Memorial High SchoolGrades: 9-12Distance: 5.7 mi
Schools provided by the listing agent
- District: Judson ISD
Source: Central Texas MLS. This data may not be complete. We recommend contacting the local school district to confirm school assignments for this home.
Get a cash offer in 3 minutes
Find out how much your home could sell for in as little as 3 minutes with a no-obligation cash offer.
Estimated market value
$324,500
Get a cash offer in 3 minutes
Find out how much your home could sell for in as little as 3 minutes with a no-obligation cash offer.
Estimated market value
$324,500
